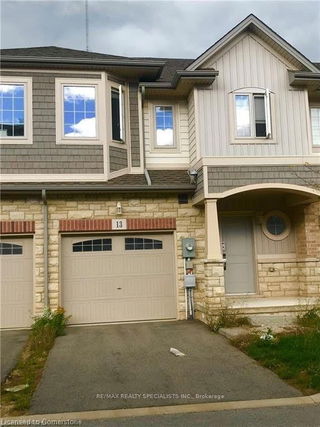111 Magnolia Crescent




About 111 Magnolia Crescent
111 Magnolia Crescent is a Grimsby townhouse which was for sale, near ELDERBERRY. It was listed at $778800 in September 2024 but is no longer available and has been taken off the market (Sold) on 1st of October 2024.. This townhouse has 2 beds, 2 bathrooms and is 1535-1535 Squa.
Nearby grocery options: Metro is a 4-minute drive.
If you are reliant on transit, don't fear, there is a Bus Stop (Casablanca Blvd. / Qew P&R) only a 6 minute walk.
© 2025 Information Technology Systems Ontario, Inc.
The information provided herein must only be used by consumers that have a bona fide interest in the purchase, sale, or lease of real estate and may not be used for any commercial purpose or any other purpose. Information deemed reliable but not guaranteed.
- 4 bedroom houses for sale in Grimsby
- 2 bedroom houses for sale in Grimsby
- 3 bed houses for sale in Grimsby
- Townhouses for sale in Grimsby
- Semi detached houses for sale in Grimsby
- Detached houses for sale in Grimsby
- Houses for sale in Grimsby
- Cheap houses for sale in Grimsby
- 3 bedroom semi detached houses in Grimsby
- 4 bedroom semi detached houses in Grimsby
- There are no active MLS listings right now. Please check back soon!



