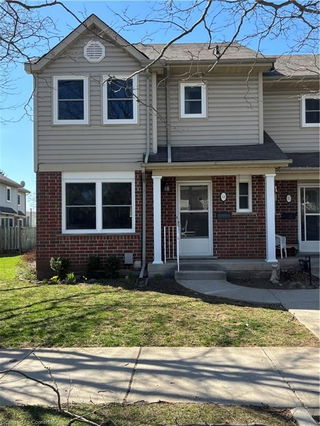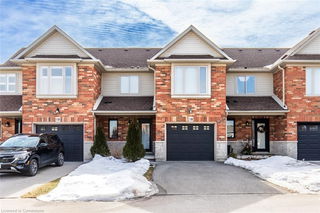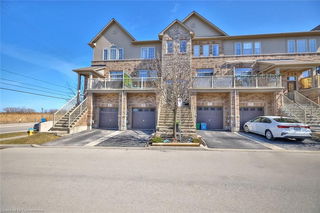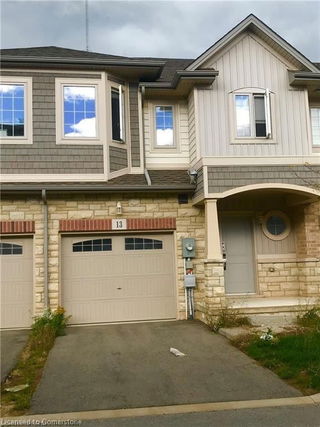Size
1560 sqft
Lot size
-
Street frontage
-
Possession
-
Price per sqft
$426
Taxes
$2,889 (2024)
Parking Type
Drive Way
Style
Two Story
See what's nearby
Description
**Must be seen! Spacious open-concept design, ideal for entertaining.** Welcome to 109 Main Street West, a beautifully situated home in the heart of Old Town Grimsby. This thoughtfully designed property features 3 generous bedrooms, 2 well-appointed bathrooms, and large principal rooms that create a warm, inviting atmosphere perfect for family living and entertaining. The expansive great room with its cozy gas fireplace is a standout, while the walkout to a spacious deck surrounded by mature trees offers a peaceful outdoor retreat. The lower level also includes a walkout to a landscaped yard that leads directly to the Grimsby Lions pool, park, and playground—ideal for families seeking both relaxation and recreation. Just steps from the charming shops, restaurants, and vibrant energy of Old Town Grimsby, this home also provides easy access to GO Transit, the QEW, and excellent schools, making it the perfect blend of comfort, nature, and convenience in one of Grimsby’s most sought-after neighborhoods. Don’t miss your opportunity to call this exceptional home yours!
Broker: RE/MAX Escarpment Realty Inc.
MLS®#: 40717547
Property details
Parking:
2
Parking type:
Drive Way
Property type:
Att/Row/Twnhouse
Heating type:
Fireplace-
Style:
Two Story
MLS Size:
1560 sqft
Listed on:
Apr 17, 2025
Show all details
Rooms
| Level | Name | Size | Features |
|---|---|---|---|
Main | Kitchen | 3.00 x 2.57 ft | |
Main | Dining Room | 4.01 x 3.10 ft | |
Main | Great Room | 6.86 x 4.50 ft |
Instant estimate:
Not Available
Insufficient data to provide an accurate estimate
i
High-
Mid-
Low-
BBQ Permitted
Included in Maintenance Fees
Parking







