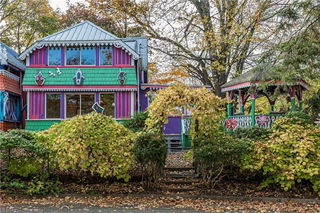Size
1625 sqft
Lot size
2169 sqft
Street frontage
-
Possession
-
Price per sqft
$505
Taxes
-
Parking Type
Garage
Style
2 Storey
See what's nearby
Description
END UNIT! Discover your dream home private cul-de-sac enclave in the historic Grimsby Beach area! This bright and stylish three-bedroom end unit townhome, built in 2019, offers 1,625 sq ft of living space PLUS a fully finished basement, epitomizing modern luxury and ultimate privacy with no front or rear neighbors. Highlights include abundant windows & natural light, a roomy front entranceway, nine-foot ceilings, and a large open-concept kitchen with quartz counters, island seating, and stainless steel appliances. Enjoy a main floor dinette, pot lights, upgraded lighting, transom windows, a backyard deck, and oversized lower-level basement windows. The home features 3.5 beautifully designed baths, two walk-in closets, bedroom level laundry, and a relaxing ensuite with a glass-enclosed shower. Additional features include an enclosed front porch, a fenced yard with a convenient shed, and an open grass space perfect for kids to play safely. Located for ultimate convenience, enjoy easy access to the QEW, local schools, parks, award-winning wineries, farm-fresh markets, and the scenic towns along the Niagara Escarpment, including Grimsby, Beamsville, Vineland, and Jordan. For just $109/month, benefit from visitor parking, road snow plowing, garbage removal, grass cutting of common areas, street lighting. With nothing left to do but move in, this home offers a hassle-free lifestyle in a desirable location. Don’t miss out—schedule a viewing and make this beautiful townhome yours!
Broker: RE/MAX Escarpment Golfi Realty Inc.
MLS®#: H4198059
Property details
Parking:
2
Parking type:
Garage
Property type:
Semi-Detached
Heating type:
Forced Air
Style:
2 Storey
MLS Size:
1625 sqft
Lot front:
26 Ft
Lot depth:
84 Ft
Listed on:
Jun 21, 2024
Show all details







