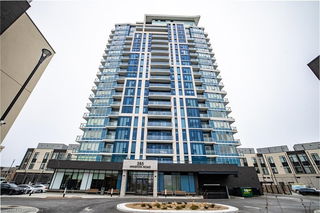Maintenance fees
$521.10
Locker
Owned
Exposure
SE
Possession
Flexible
Price per sqft
$680 - $792
Taxes
$2,314 (2024)
Outdoor space
Balcony, Patio
Age of building
6-10 years old
See what's nearby
Description
Lakeside Living at Its Finest! Step into this beautifully designed 1+1 bedroom, 1 bathroom condo offering between 685 square feet of stylish, functional living space. With a bright southeast exposure, the open-concept layout is flooded with natural light and offers a seamless flow between the kitchen, dining, and living areas perfect for both entertaining and everyday comfort. The modern kitchen is a chefs dream, featuring quartz countertops, pot lighting, and sleek cabinetry. The spacious primary bedroom offers a tranquil retreat with a double closet and peaceful views of Lake Ontario. A versatile den provides the perfect space for a home office, guest area, or creative nook. The spa-like bathroom impresses with a floor-to-ceiling glass shower and contemporary finishes. Step out onto the private balcony to enjoy your morning coffee or unwind in the evening with views of the lake just beyond. Residents of 10 Esplanade Lane enjoy an array of premium amenities, including an outdoor pool, fully equipped fitness centre, elegant party room, and BBQ area ideal for both relaxation and socializing. The unit includes one underground parking spot for added convenience. Located in the vibrant "Grimsby on the Lake community", this condo is just steps from waterfront trails, charming boutiques, restaurants, and offers easy access to the QEW and the future Grimsby GO Station making commuting a breeze. Monthly condo fees are $521 and property taxes for 2024 are $2,314. Built in 2017, this condo combines the best of modern living with a serene lakeside atmosphere. Don't miss your chance to make this stunning unit your next home. Book your private showing today.
Broker: RE/MAX REALTY SPECIALISTS INC.
MLS®#: X12158407
Property details
Neighbourhood:
Parking:
Yes
Parking type:
Underground
Property type:
Condo Apt
Heating type:
Forced Air
Style:
Apartment
Ensuite laundry:
Yes
MLS Size:
600-699 sqft
Listed on:
May 20, 2025
Show all details
Rooms
| Name | Size | Features |
|---|---|---|
Foyer | 6.2 x 8.0 ft | |
Living Room | 10.0 x 14.2 ft | |
Bathroom | 9.9 x 11.5 ft |
Show all
Instant estimate:
orto view instant estimate
$4,083
lower than listed pricei
High
$487,408
Mid
$470,917
Low
$450,623
Have a home? See what it's worth with an instant estimate
Use our AI-assisted tool to get an instant estimate of your home's value, up-to-date neighbourhood sales data, and tips on how to sell for more.
Bike Storage
Gym
Outdoor Pool
Party Room
Included in Maintenance Fees
Parking
Water







