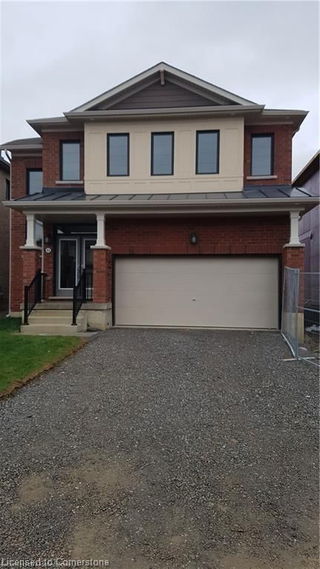Furnished
No
Lot size
4410 sqft
Street frontage
-
Possession
-
Price per sqft
$1.38
Hydro included
No
Parking Type
-
Style
Two Story
See what's nearby
Description
Fabulous well maintained 4 bedroom 3 bath with extensive upgrades through-out. This open concept design is bright and airy, with large windows that let in plenty of natural light. The open concept floor plan features more than 2600 sq. ft. including a Large Living/Dining Room, a huge Eat-in Kitchen with walk-out to patio. The kitchen features new quartz counters, expansive cabinets for ample storage and is open to the spacious family room with a cozy gas fireplace. There is also a 2pc bath and main floor mud room/laundry with access to the 2 car garage. The second level has 4 large Bedrooms, 2 baths with the Principle Bedroom having a cozy sitting room, 4pc ensuite and large walk-in closet. THis home is carpet free with hardwoods on main level and new luxury vinyl thru-out the second level. Enjoy the generous backyard space for outdoor relaxation with an oversized concrete patio and gazebo and its fully fenced. There is ample parking (4 spots: 2 garage and 2 driveway). Located in a great desirable family neighbourhood with no rear neighbours, backing onto an elementary school and just a short walk to schools, Parks, Grocery Stores, Winners, Canadian Tire and other shops, Bus Stop and so much more. Great access to major highways. Basement not included. Tenant pays 60% of total utility costs.
Broker: RE/MAX Escarpment Realty Inc.
MLS®#: 40706988
Property details
Parking:
4
Parking type:
-
Property type:
Detached
Heating type:
Fireplace-
Style:
Two Story
MLS Size:
2610 sqft
Lot front:
45 Ft
Lot depth:
98 Ft
Listed on:
Mar 17, 2025
Show all details
Rooms
| Level | Name | Size | Features |
|---|---|---|---|
Main | Eat-in Kitchen | 3.51 x 3.56 ft | |
Main | Bathroom | Unknown | |
Main | Laundry | Unknown |





