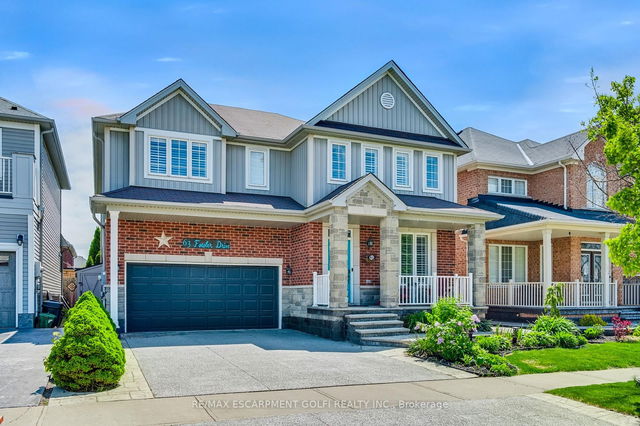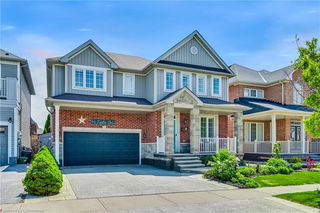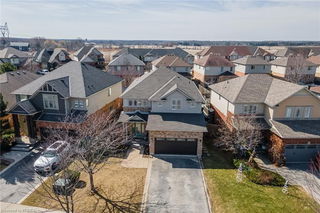Size
-
Lot size
4636 sqft
Street frontage
-
Possession
Flexible
Price per sqft
$400 - $480
Taxes
$6,188.92 (2024)
Parking Type
-
Style
2-Storey
See what's nearby
Description
Step into refined comfort in this elegant 2-storey home nestled in one of Binbrook's most peaceful pockets. With 4 true bedrooms & a full 2,656 square feet above grade, this home offers luxurious space for everyday living & entertaining. The heart of the home is an open-concept living & kitchen area w/ hardwood flooring, soaring ceilings, & fireplace - perfect for cozy evenings or lively gatherings. Upstairs, convenience meets function w/ a dedicated laundry room & a spacious primary suite that features a walk-in closet & spa-like ensuite. The eat-in kitchen is a dream with sleek finishes & seamless access to a beautiful covered patio, extending your living space outdoors all year long. Whether you're a growing family, professionals needing room to breathe, or downsizers seeking quality, this home delivers. The basement, finished in 2023, has a fireplace & the perfect space for a pool table and lots of storage. 63 Fowler Drive offers the ideal blend of luxury, lifestyle, and location.
Broker: RE/MAX ESCARPMENT GOLFI REALTY INC.
MLS®#: X12170270
Property details
Parking:
4
Parking type:
-
Property type:
Detached
Heating type:
Forced Air
Style:
2-Storey
MLS Size:
2500-3000 sqft
Lot front:
44 Ft
Lot depth:
105 Ft
Listed on:
May 23, 2025
Show all details
Rooms
| Level | Name | Size | Features |
|---|---|---|---|
Second | Bathroom | 0.0 x 0.0 ft | |
Main | Living Room | 12.6 x 22.8 ft | |
Second | Primary Bedroom | 14.8 x 14.9 ft |
Show all
Instant estimate:
orto view instant estimate
$45,858
lower than listed pricei
High
$1,188,107
Mid
$1,153,142
Low
$1,105,585
Have a home? See what it's worth with an instant estimate
Use our AI-assisted tool to get an instant estimate of your home's value, up-to-date neighbourhood sales data, and tips on how to sell for more.







