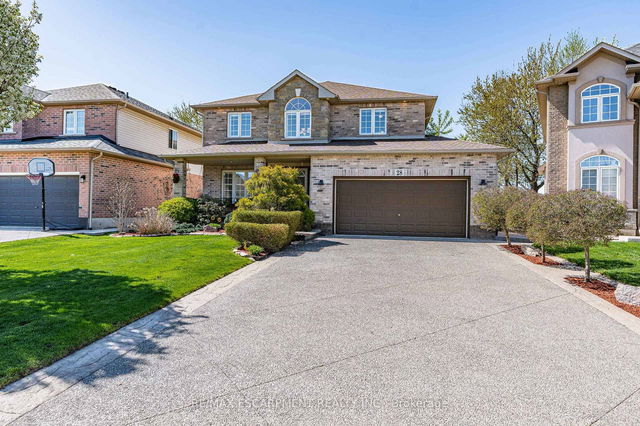Size
-
Lot size
3550 sqft
Street frontage
-
Possession
Immediate
Price per sqft
$440 - $550
Taxes
$6,288.45 (2024)
Parking Type
-
Style
2-Storey
See what's nearby
Description
This spacious home offers over 3,200 sq ft of thoughtfully designed living space, ideal for multigenerational families. The main floor features a bright open-concept kitchen, living, and dining area with stainless steel appliances and patio doors to the backyard. A striking foyer, second entrance, 2-car garage, and 2pc bath complete the level. Upstairs offers second-floor laundry, a large family room with peaceful mini-lake views, 3 bedrooms, a 3pc bath, and a luxurious 4pc ensuite with soaker tub. The fully finished basement includes a modern in-law suite with 2 spacious bedrooms, an open kitchen and living area, private laundry, and 3pc bath. Only a 2 min walk to Fletcher Plaza, two elementary schools, a nearby park, and high school. This home blends comfort, function, and flexibility for every generation.
Broker: RE/MAX ESCARPMENT REALTY INC.
MLS®#: X12230789
Property details
Parking:
6
Parking type:
-
Property type:
Detached
Heating type:
Forced Air
Style:
2-Storey
MLS Size:
2000-2500 sqft
Lot front:
34 Ft
Lot depth:
101 Ft
Listed on:
Jun 18, 2025
Show all details
Rooms
| Level | Name | Size | Features |
|---|---|---|---|
Basement | Bathroom | 5.9 x 10.4 ft | |
Main | Dining Room | 12.2 x 11.6 ft | |
Main | Living Room | 12.2 x 12.5 ft |
Show all
Instant estimate:
orto view instant estimate
$2,929
higher than listed pricei
High
$1,135,340
Mid
$1,101,929
Low
$1,056,484
Have a home? See what it's worth with an instant estimate
Use our AI-assisted tool to get an instant estimate of your home's value, up-to-date neighbourhood sales data, and tips on how to sell for more.







