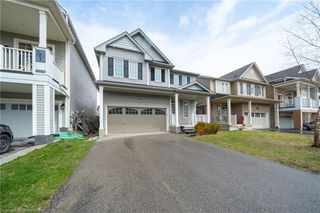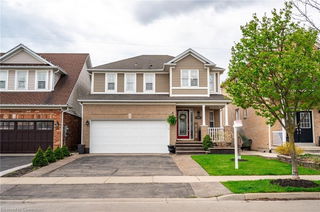24 Blue Ribbon Way
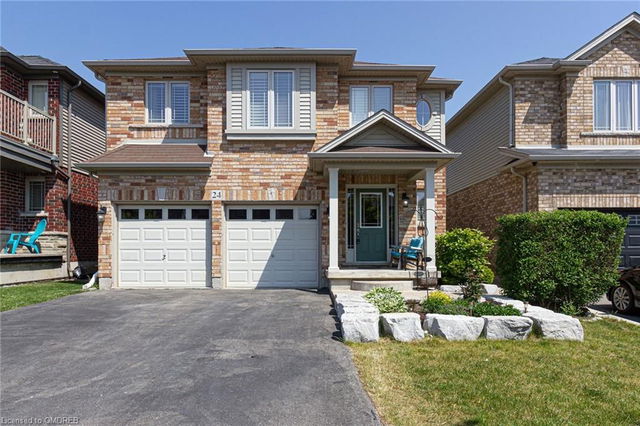
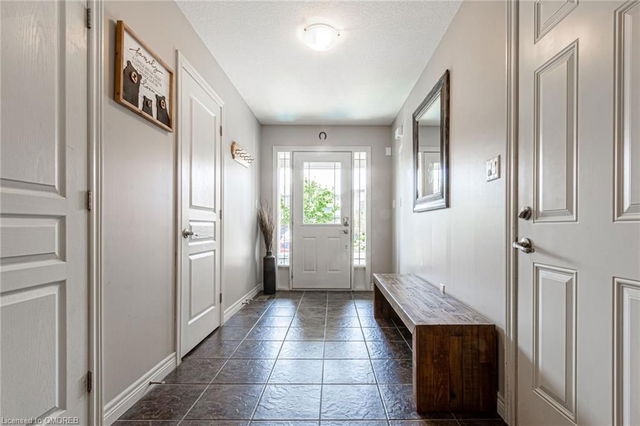
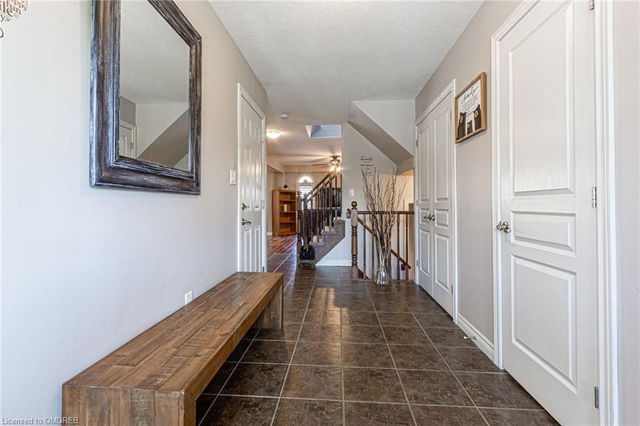

About 24 Blue Ribbon Way
24 Blue Ribbon Way is a Binbrook detached house which was for sale right off Pumpkin Pass. Listed at $978000 in May 2023, the listing is no longer available and has been taken off the market (Unavailable). 24 Blue Ribbon Way has 4+1 beds and 4 bathrooms.
Some good places to grab a bite are The Binbrook Grill and BinBurger. If you love coffee, you're not too far from Tim Hortons located at 1799 Stone Church Road E. For grabbing your groceries, Lococo's is an 8-minute drive. If you're an outdoor lover, detached house residents of 24 Blue Ribbon Way, Glanbrook are a 28-minute walk from Binbrook Conservation Area. There is a zoo,Killman Zoo, that is a 10-minute drive and is a great for a family outing.
Getting around the area will require a vehicle, as there are no nearby transit stops.
© 2025 Information Technology Systems Ontario, Inc.
The information provided herein must only be used by consumers that have a bona fide interest in the purchase, sale, or lease of real estate and may not be used for any commercial purpose or any other purpose. Information deemed reliable but not guaranteed.
- 4 bedroom houses for sale in Glanbrook
- 2 bedroom houses for sale in Glanbrook
- 3 bed houses for sale in Glanbrook
- Townhouses for sale in Glanbrook
- Semi detached houses for sale in Glanbrook
- Detached houses for sale in Glanbrook
- Houses for sale in Glanbrook
- Cheap houses for sale in Glanbrook
- 3 bedroom semi detached houses in Glanbrook
- 4 bedroom semi detached houses in Glanbrook

