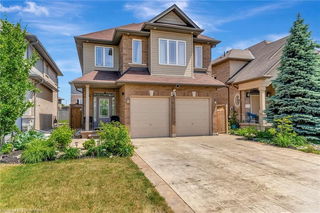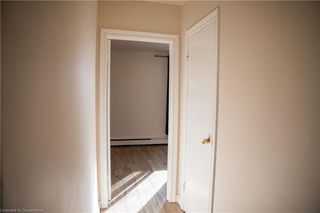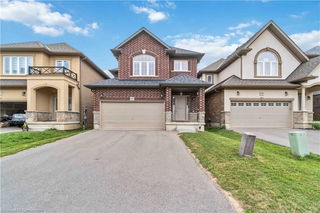171 Pelech Crescent




About 171 Pelech Crescent
171 Pelech Crescent is a Hannon detached house which was for sale. Asking $1049900, it was listed in April 2025, but is no longer available and has been taken off the market (Sold Conditional) on 18th of April 2025.. This detached house has 4+1 beds, 4 bathrooms and is 2379 sqft.
171 Pelech Cres, Glanbrook is a 3-minute walk from Tim Hortons for that morning caffeine fix. Groceries can be found at Beyond the Batter which is a 15-minute walk and you'll find Hamilton Back Clinic a 5-minute walk as well. 171 Pelech Cres, Glanbrook is only a 3 minute walk from great parks like Summit Park.
If you are looking for transit, don't fear, there is a Bus Stop (RYMAL at TRINITY CHURCH) a 4-minute walk.
© 2025 Information Technology Systems Ontario, Inc.
The information provided herein must only be used by consumers that have a bona fide interest in the purchase, sale, or lease of real estate and may not be used for any commercial purpose or any other purpose. Information deemed reliable but not guaranteed.
- 4 bedroom houses for sale in Glanbrook
- 2 bedroom houses for sale in Glanbrook
- 3 bed houses for sale in Glanbrook
- Townhouses for sale in Glanbrook
- Semi detached houses for sale in Glanbrook
- Detached houses for sale in Glanbrook
- Houses for sale in Glanbrook
- Cheap houses for sale in Glanbrook
- 3 bedroom semi detached houses in Glanbrook
- 4 bedroom semi detached houses in Glanbrook
- There are no active MLS listings right now. Please check back soon!



