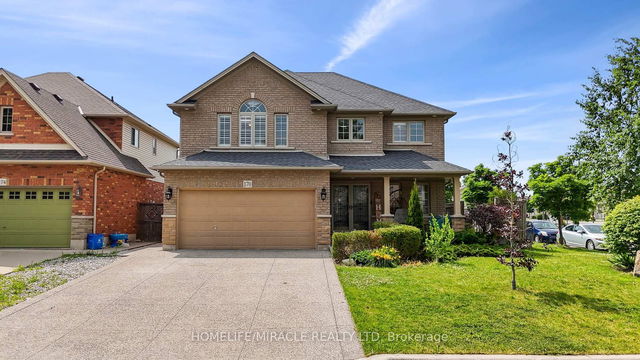Size
-
Lot size
3927 sqft
Street frontage
-
Possession
Flexible
Price per sqft
$440 - $550
Taxes
$5,955 (2025)
Parking Type
-
Style
2-Storey
See what's nearby
Description
Welcome to 127 Garinger Crescent! This beautifully finished detached home with in-law suite is ideally located on one of Binbrook's most desirable streets, backing onto the fairgrounds with no rear neighbours. Offering over 3,600 sq ft of finished space, it features 4+1 bedrooms, 3.5 bathrooms, and a fully finished walk-out basement. The main floor boasts 9-ft ceilings, wide plank flooring, a formal dining room, powder room, bright family room with pot lights and fireplace, and a premium eat-in kitchen with island, upgraded finishes, and access to a custom deck with scenic views. Upstairs includes four spacious bedrooms, a primary suite with French doors, a 5-piece ensuite with soaker tub and separate shower, walk-in closet, plus convenient bedroom-level laundry and an additional full bath. The walk-out basement offers a full in-law setup with its own kitchen, family room, bedroom, 3-piece bath, cold cellar, and private patio access. The fully fenced backyard features a 2020 hot tub overlooking the fairgrounds. Built by Homes by JBR, this home is steps to schools, parks, and the arena, and minutes to Binbrook Conservation Area, Funsplash, golf, and other amenities. Must be seen!
Broker: RE/MAX ESCARPMENT REALTY INC.
MLS®#: X12182139
Open House Times
Saturday, May 31st
2:00pm - 4:00pm
Property details
Parking:
6
Parking type:
-
Property type:
Detached
Heating type:
Forced Air
Style:
2-Storey
MLS Size:
2000-2500 sqft
Lot front:
39 Ft
Lot depth:
99 Ft
Listed on:
May 29, 2025
Show all details
Rooms
| Level | Name | Size | Features |
|---|---|---|---|
Second | Bedroom | 15.1 x 14.1 ft | |
Main | Kitchen | 11.2 x 14.4 ft | |
Basement | Bathroom | 0.0 x 0.0 ft |
Show all
Instant estimate:
orto view instant estimate
$21,055
higher than listed pricei
High
$1,154,016
Mid
$1,120,055
Low
$1,073,863
Have a home? See what it's worth with an instant estimate
Use our AI-assisted tool to get an instant estimate of your home's value, up-to-date neighbourhood sales data, and tips on how to sell for more.







