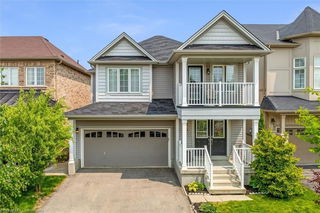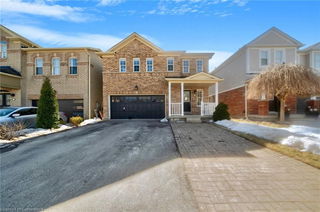120 Whitwell Way




About 120 Whitwell Way
120 Whitwell Way is a Hamilton detached house which was for sale. It was listed at $989900 in April 2025 but is no longer available and has been taken off the market (Sold Conditional) on 21st of April 2025.. This 2227 sqft detached house has 4 beds and 3 bathrooms.
Groceries can be found at Lococo's Fruits & Veggies which is a 9-minute drive and you'll find Binbrook Family Chiropractic a 9-minute walk as well. If you're an outdoor lover, detached house residents of 120 Whitwell Way, Glanbrook are not far from Summerlea West Park and Fairgrounds Community Park.
Getting around the area will require a vehicle, as the nearest transit stop is a Bus Stop (GLOVER at MAPLE LEAF) and is a 7-minute drive
© 2025 Information Technology Systems Ontario, Inc.
The information provided herein must only be used by consumers that have a bona fide interest in the purchase, sale, or lease of real estate and may not be used for any commercial purpose or any other purpose. Information deemed reliable but not guaranteed.
- 4 bedroom houses for sale in Glanbrook
- 2 bedroom houses for sale in Glanbrook
- 3 bed houses for sale in Glanbrook
- Townhouses for sale in Glanbrook
- Semi detached houses for sale in Glanbrook
- Detached houses for sale in Glanbrook
- Houses for sale in Glanbrook
- Cheap houses for sale in Glanbrook
- 3 bedroom semi detached houses in Glanbrook
- 4 bedroom semi detached houses in Glanbrook
- There are no active MLS listings right now. Please check back soon!



