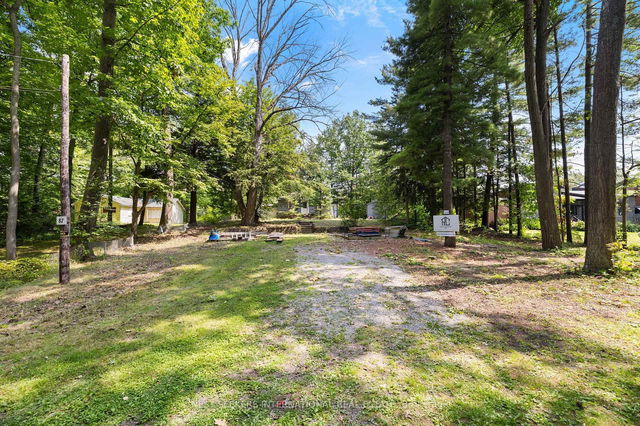Size
-
Lot size
26606 sqft
Street frontage
-
Possession
Flexible
Price per sqft
$573 - $781
Taxes
$4,038.88 (2024)
Parking Type
-
Style
Bungalow
See what's nearby
Description
Nestled along the serene shores of Black River, 87 Sibbald Cres offers 100 feet of frontage by 300 feet of depth, providing direct access to the pristine waters of Lake Simcoe. With ample space to design and build your dream home. Whether you're envisioning a modern architectural masterpiece, a charming lakeside cottage, or a luxurious estate, tailor every detail to your desires. Located in the highly sought-after town of Sutton West, you'll enjoy the perfect blend of privacy and convenience within the exclusive Briars Golf Course community. This exceptional location offers both a peaceful retreat and easy access to shopping, dining, and all the amenities you need just minutes away. This is more than a property; it's the canvas for your dream waterfront oasis. The existing foundation is in good condition and has been spray-foamed. The property includes a small basement room housing the furnace and hot water tank, along with access to a crawl space. There is a drilled well on the property.The property also benefits from natural gas service (a significant advantage for the area) and has a 100-amp electrical service. On hand, drawings and minor variance approval letter for the detached garage & septic inspection report. Steps to Private Beach Access & Briar's Golf & Country Club. Lake Simcoe access through BlackRiver. 10 min to Keswick, ON - 20 min to Newmarket - 1 hr to Toronto. ***APPROVED CONCEPTUAL GARAGE DRAWING PHOTO 2***
Broker: NEST SEEKERS INTERNATIONAL REAL ESTATE
MLS®#: N12228354
Property details
Parking:
2
Parking type:
-
Property type:
Detached
Heating type:
Baseboard
Style:
Bungalow
MLS Size:
1100-1500 sqft
Lot front:
100 Ft
Lot depth:
300 Ft
Listed on:
Jun 18, 2025
Show all details
Rooms
| Level | Name | Size | Features |
|---|---|---|---|
Main | Primary Bedroom | 10.2 x 9.7 ft | |
Main | Kitchen | 15.4 x 9.8 ft | |
Main | Living Room | 23.6 x 16.7 ft |
Show all
Instant estimate:
orto view instant estimate
$61,300
lower than listed pricei
High
$837,501
Mid
$797,700
Low
$750,012
Have a home? See what it's worth with an instant estimate
Use our AI-assisted tool to get an instant estimate of your home's value, up-to-date neighbourhood sales data, and tips on how to sell for more.





