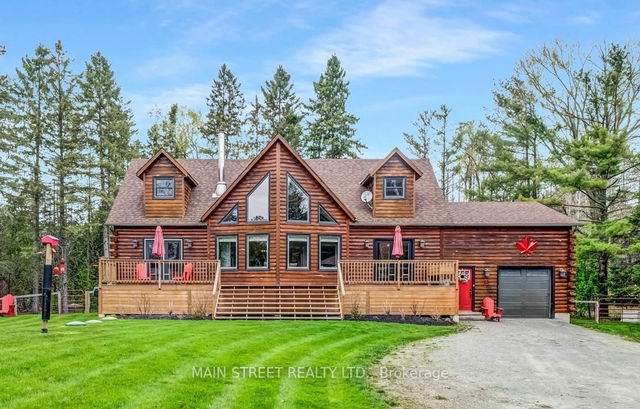Size
-
Lot size
28800 sqft
Street frontage
-
Possession
Flexible
Price per sqft
$500 - $600
Taxes
$7,953.31 (2024)
Parking Type
-
Style
2-Storey
See what's nearby
Description
Nestled in the Peaceful Countryside of southeast Georgina, this beautiful Custom-built Log Home (2018) offers more than 2,500 sq ft of Rustic Elegance on a private 2/3 acre lot. Brimming with character and charm, the Heart of the Home is the fabulous Great Room featuring a spectacular 17 ft vaulted Ceiling, a magnificent floor-to-ceiling Stone Fireplace, and an entire Wall of Windows that flood the space with Natural Light. The open-concept Kitchen is a Chefs dream, complete with Quartz Countertops, modern Appliances, and a handy Centre Island with Breakfast Bar; all overlooking the Great Room for seamless entertaining. The main floor Primary Suite offers a Walk-in Closet, a 4-piece Ensuite, and direct access to the Front Deck; perfect for morning coffee or evening relaxation. Upstairs, you will find three additional Bedrooms including a second Primary Suite, as well as a convenient Laundry Room, and a Hallway that overlooks the Great Room below, enhancing the home's open and airy feel. The Basement offers exciting potential with one finished Bedroom, a roughed-in Kitchen and Bathroom, and plenty of space to create a self-contained In-law Suite. Step outside to a large Rear Deck overlooking a serene, tree-lined Back Yard offering privacy and space to unwind. The inviting Hot Tub can also be accessed from the Basement Walkout. An attached single-car Garage is complemented by a massive 30' x 24' detached double Garage/Workshop with two oversized doors. Stay warm in the Winter with a WETT certified Wood-burning Stove; ideal for Hobbyists or for additional storage. Never again worry about Power Outages affecting your day to day activities or jeopardizing your Family's Comfort and Safety. This Home is equipped with a 22 kw Generac Generator and automatic Transfer Switch. Don't miss out on the chance to own this one-of-a-kind Retreat!.
Broker: MAIN STREET REALTY LTD.
MLS®#: N12133640
Property details
Parking:
10
Parking type:
-
Property type:
Detached
Heating type:
Forced Air
Style:
2-Storey
MLS Size:
2500-3000 sqft
Lot front:
150 Ft
Lot depth:
192 Ft
Listed on:
May 8, 2025
Show all details
Rooms
| Level | Name | Size | Features |
|---|---|---|---|
Main | Dining Room | 14.4 x 10.2 ft | |
Main | Great Room | 19.8 x 17.1 ft | |
Basement | Bedroom 5 | 13.2 x 12.7 ft |
Show all
Instant estimate:
orto view instant estimate
$29,775
higher than listed pricei
High
$1,605,053
Mid
$1,528,775
Low
$1,437,381
Have a home? See what it's worth with an instant estimate
Use our AI-assisted tool to get an instant estimate of your home's value, up-to-date neighbourhood sales data, and tips on how to sell for more.




