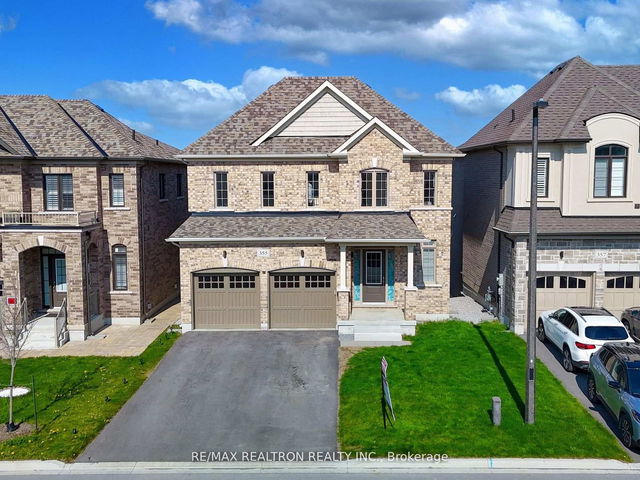Size
-
Lot size
4558 sqft
Street frontage
-
Possession
2025-08-31
Price per sqft
$396 - $495
Taxes
$5,713 (2024)
Parking Type
-
Style
2-Storey
See what's nearby
Description
Cozy & Spacious Detached 4 Bedroom Home, Walk Out Basement with capability for generational family is Nestled in a great matured neighborhood!! This home on a premium lot is located just minutes away from the lakes, parks, schools, churches, shopping, Hwy 404, GO Bus etc**Inviting Double Door Main Entrance**B/I Surround System all throughout**Open Concept Great room with W/Gas Fireplace**Separate Formal Dinning room W/Coffered Ceiling, Overlooking the Backyard**2 Oversized Garages with remote and access to the house**Open Kitchen has valance W/Built In lights & Granite Counters**BBQ hooked up to Gas Line!!Gazebo** No Sidewalk** No residential neighbors behind**Roof (2021);
Broker: CENTURY 21 REGAL REALTY INC.
MLS®#: N12253997
Property details
Parking:
6
Parking type:
-
Property type:
Detached
Heating type:
Forced Air
Style:
2-Storey
MLS Size:
2000-2500 sqft
Lot front:
40 Ft
Lot depth:
113 Ft
Listed on:
Jun 30, 2025
Show all details
Rooms
| Level | Name | Size | Features |
|---|---|---|---|
Second | Bedroom 3 | 12.2 x 10.5 ft | |
Main | Breakfast | 13.3 x 11.4 ft | |
Main | Dining Room | 12.4 x 11.4 ft |
Show all
Instant estimate:
orto view instant estimate
$9,538
higher than listed pricei
High
$1,049,410
Mid
$999,538
Low
$939,783
Have a home? See what it's worth with an instant estimate
Use our AI-assisted tool to get an instant estimate of your home's value, up-to-date neighbourhood sales data, and tips on how to sell for more.







