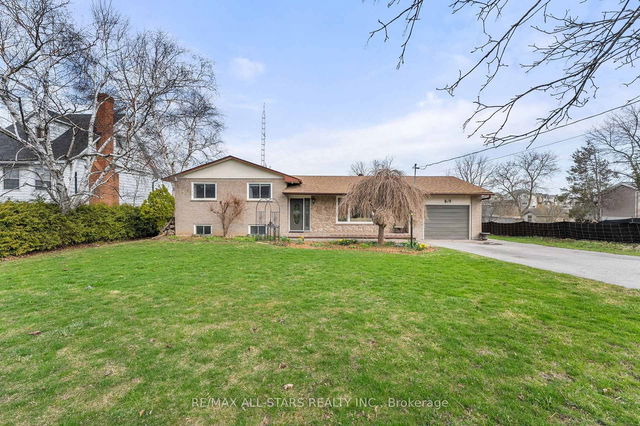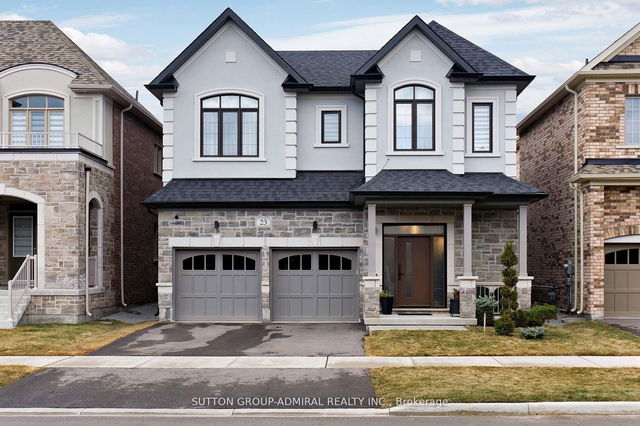Size
-
Lot size
8860 sqft
Street frontage
-
Possession
TBD
Price per sqft
-
Taxes
$5,706.48 (2024)
Parking Type
-
Style
Bungalow
See what's nearby
Description
Welcome to 64 Ferncroft Dr., Keswick North, a Well-Maintained, Detached Bungalow Home Nestled in the Family-Oriented Neighbourhood. Boasting a Spacious Layout on a 52 x 160 ft. Lot, this Home Features 2 Spacious Bedrooms & 3 Washrooms and Backs onto a Green Space, Ensuring Privacy & Tranquility. The Large Deck and Fully Fenced Yard Create a Serene Outdoor Oasis. Location is Key, with Easy Access to Hwy 404, Newly built (2024) Multi-Use Recreation Complex, Georgina hockey stadium, Public Library, Outdoor activities such as Golf, Fishing(Ice Fishing in Winter), biking, hiking trails and Lake Simcoe which is at walking distance. The Main Floor Welcomes you with a Spacious Foyer, an Open Staircase, a Large Living & Dining Area with Hardwood Floors & A Large Arched Window Offering Lots of Natural Light, an Open Concept Eat-In Kitchen & a Walk-Out to the Deck. Convenient Garage Access with an Abundance of Mezzanine Storage Add to the Home's Appeal. Upstairs, find Two Generously Sized Bedrooms, Including a Primary Bedroom with a 4pc Ensuite & Large closet. The Partially Finished Basement Offers a Rec Room and Utility Room perfect for Additional Storage or A Comfortable Work Space. Close to Parks, Top-Rated Schools, and Highways, This Home Offers A Lifestyle to be Enjoyed.
Broker: CITIBLOC REALTY
MLS®#: N11884832
Property details
Parking:
6
Parking type:
-
Property type:
Detached
Heating type:
Forced Air
Style:
Bungalow
MLS Size:
-
Lot front:
52 Ft
Lot depth:
168 Ft
Listed on:
Dec 6, 2024
Show all details
Rooms
| Level | Name | Size | Features |
|---|---|---|---|
Basement | Recreation | 36.2 x 12.1 ft | Hardwood Floor, Pot Lights, Combined W/Dining |
Main | Bedroom 2 | 10.3 x 12.1 ft | Pot Lights, Combined W/Living |
Basement | Utility Room | 12.1 x 28.7 ft | Tile Floor, Backsplash, Breakfast Area |
Show all
Instant estimate:
orto view instant estimate
$29,227
lower than listed pricei
High
$940,467
Mid
$895,773
Low
$842,221







