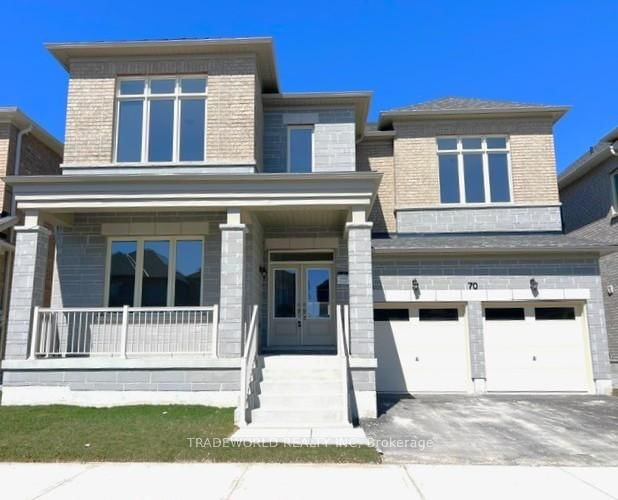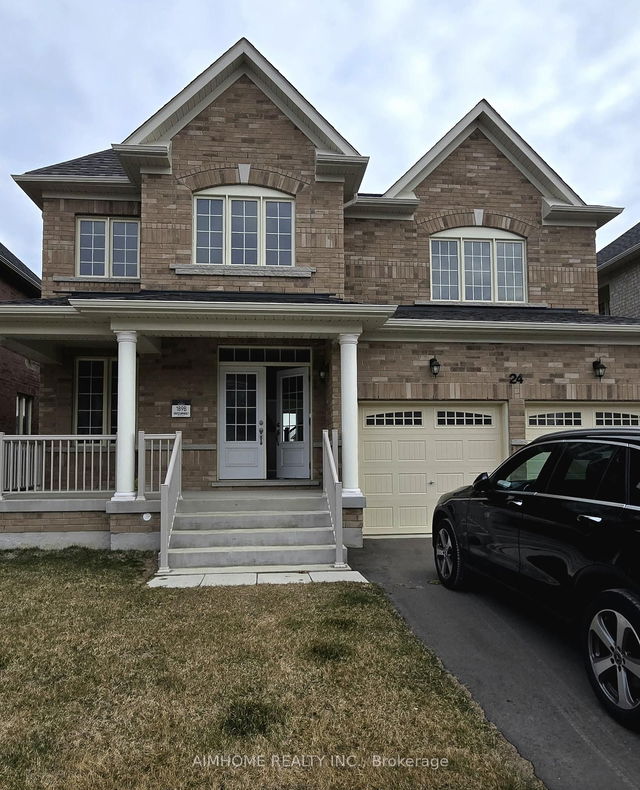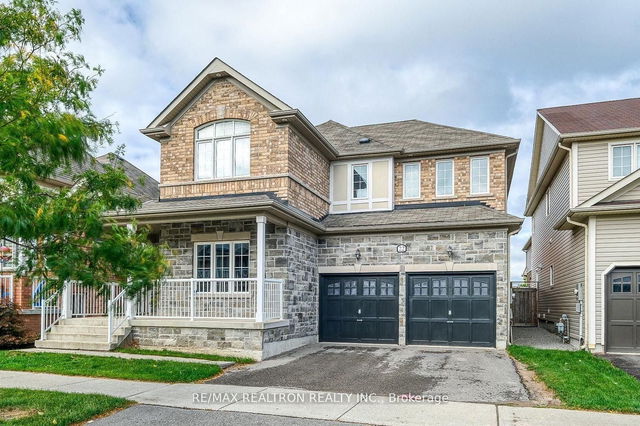Furnished
No
Lot size
3982 sqft
Street frontage
-
Possession
Flexible
Price per sqft
-
Hydro included
No
Parking Type
-
Style
2-Storey
See what's nearby
Description
Brand New Never Lived In Home *** 3,344 Sq Ft (Per Builder's Floor Plan) *** With Dramatic Curb Appeal Situated On A Premium Lot. *** Featuring $90,000 Of Quality Upgrades *** 4 Bedrooms and 4 Bathrooms. Unparalleled In Grandeur. This Stunning Brand New Home Exudes Elegance in Luxury Appointments and Is Pristinely Positioned Within the Keswick South Community. Perfect For Grand Entertaining & Family Life. Exquisitely Designed Interior & Exterior. Custom Staircase with Wrought Iron Pickets, Designer Light Fixtures, Coffered Ceilings. Soaring 9 Ft High Ceilings on the Main Floor, Grand Family Room Features Fireplace with Serene Views of The Backyard, Perfect for Entertaining and Relaxing. Oversized Windows Allowing Tons of Natural Sunlight. Gourmet Eat-In Kitchen to Impress Any Chef with Quartz Countertop, Oversized Centre Island and Extra Pantry Space. Breakfast Area with Access to A Magnificent Private Backyard. Breathtaking Primary Retreat With 5 Piece Ensuite. Custom Vanity, Seamless Glass Shower and Stand-Alone Bathtub, Boutique Style Walk-In Closet. This Home Has It All - Prepared to Be Wowed.
Broker: HARBOUR KEVIN LIN HOMES
MLS®#: N12070877
Property details
Parking:
6
Parking type:
-
Property type:
Detached
Heating type:
Forced Air
Style:
2-Storey
MLS Size:
-
Lot front:
44 Ft
Lot depth:
88 Ft
Listed on:
Apr 9, 2025
Show all details
Rooms
| Level | Name | Size | Features |
|---|---|---|---|
Main | Living Room | 17.2 x 14.9 ft | |
Main | Breakfast | 15.9 x 19.5 ft | |
Main | Kitchen | 15.9 x 19.5 ft |
Show all







