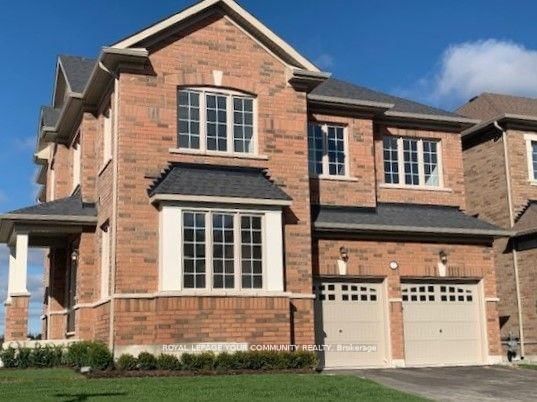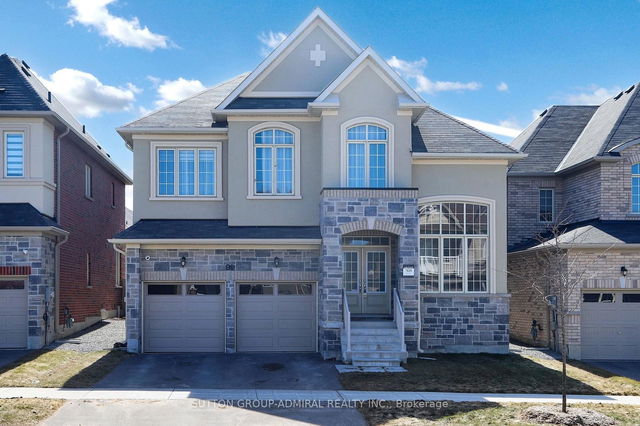Size
-
Lot size
629 sqft
Street frontage
-
Possession
2025-05-29
Price per sqft
$377 - $440
Taxes
-
Parking Type
-
Style
2-Storey
See what's nearby
Description
Quality Built Brand New Marycroft Home, Kingsley Model (3423 Sq. Ft.) 4 Bedrooms + Den. Ready to move in. With over $52,000 in upgrades including built-in kitchen appliances, numerous pot lights, 2nd floor hardwood, upgraded baseboards with trim, smooth ceilings throughout, upgraded floor wall tiles. Located in a new section of "Simcoe Landing" subdivision. Close walking distance to shops, schools and the New Rec Centre. Close to all Keswick's amenities & the 404 Hwy. Just 15 minutes to Newmarket. Driveway to be paved with second coat
Broker: ROYAL LEPAGE YOUR COMMUNITY REALTY
MLS®#: N12075578
Property details
Parking:
4
Parking type:
-
Property type:
Detached
Heating type:
Forced Air
Style:
2-Storey
MLS Size:
3000-3500 sqft
Lot front:
21 Ft
Lot depth:
28 Ft
Listed on:
Apr 10, 2025
Show all details
Rooms
| Level | Name | Size | Features |
|---|---|---|---|
Second | Bedroom 2 | 12.0 x 12.0 ft | |
Main | Library | 12.0 x 10.0 ft | |
Second | Den | 10.0 x 12.2 ft |
Show all
Instant estimate:
orto view instant estimate
$40,856
lower than listed pricei
High
$1,342,861
Mid
$1,279,044
Low
$1,202,579







