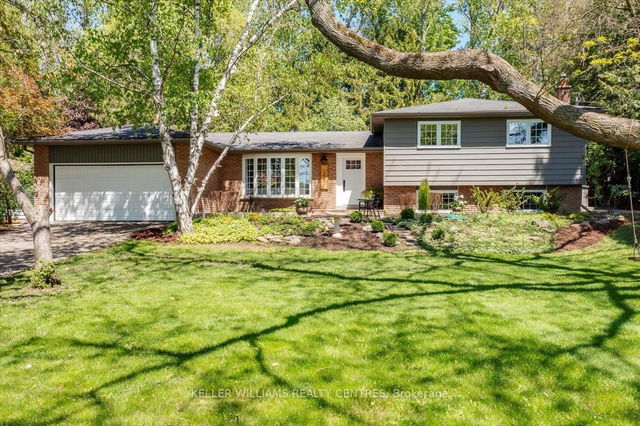Size
-
Lot size
20608 sqft
Street frontage
-
Possession
Immediate
Price per sqft
$767 - $1,045
Taxes
$5,568.23 (2024)
Parking Type
-
Style
Sidesplit 3
See what's nearby
Description
Spectacular newly renovated 3-bedroom home in highly desirable estate neighbourhood in North Keswick, just a short walk to Lake Simcoe. Almost a half acre lot backing onto field with mature trees, perennial gardens and new Interlock front walkway. Bright and open concept pot lit main level, new designer kitchen w/ huge Island and modern European style appliances with interchangeable hardware kits. Separate Dining area with large stone fireplace. Multiple walk-outs to large entertainers deck. Primary bedroom with oversized closet and 3pc ensuite. Full finished lower level perfect as a family room with above grade windows for a bright sunlit space. This one will not last long. Come see it today!
Broker: KELLER WILLIAMS REALTY CENTRES
MLS®#: N12179207
Open House Times
Sunday, Jun 1st
12:00pm - 2:00pm
Property details
Parking:
10
Parking type:
-
Property type:
Detached
Heating type:
Forced Air
Style:
Sidesplit 3
MLS Size:
1100-1500 sqft
Lot front:
100 Ft
Lot depth:
206 Ft
Listed on:
May 28, 2025
Show all details
Rooms
| Level | Name | Size | Features |
|---|---|---|---|
Lower | Family Room | 21.3 x 12.8 ft | |
Upper | Bedroom 2 | 12.5 x 11.2 ft | |
Main | Utility Room | 9.0 x 7.7 ft |
Show all
Instant estimate:
orto view instant estimate
$53,055
lower than listed pricei
High
$1,151,676
Mid
$1,096,945
Low
$1,031,366
Have a home? See what it's worth with an instant estimate
Use our AI-assisted tool to get an instant estimate of your home's value, up-to-date neighbourhood sales data, and tips on how to sell for more.






