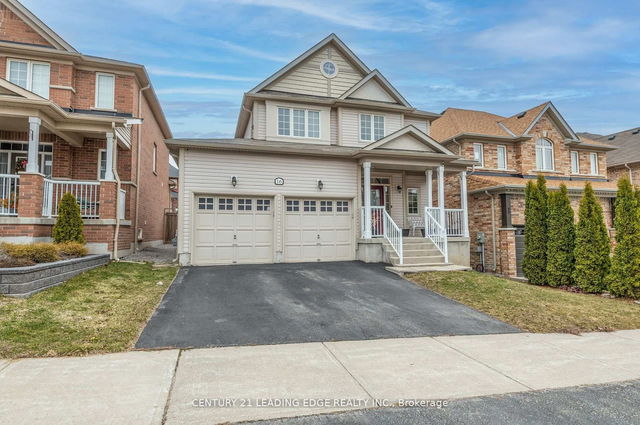| Level | Name | Size | Features |
|---|---|---|---|
Basement | Recreation | 22.1 x 13.0 ft | Hardwood Floor |
Main | Dining Room | 10.5 x 14.0 ft | Hardwood Floor, Gas Fireplace |
Main | Kitchen | 17.6 x 10.5 ft | Walk-Out |

About 17 Clear Spring Avenue
Located at 17 Clear Spring Avenue, this Georgina detached house is available for sale. It was listed at $1025000 in March 2025 and has 3+1 beds and 4 bathrooms. 17 Clear Spring Avenue resides in the Georgina Keswick neighbourhood, and nearby areas include Belhaven, Rural East Gwillimbury, Queensville and Historic Lakeshore Communities.
17 Clear Spring Ave, Georgina is a 6-minute walk from Tim Hortons for that morning caffeine fix and if you're not in the mood to cook, Queensway Noodle House, PUDOpoint Counter and Big Dave's Restaurant are near this detached house. For those that love cooking, FreshCo is a 12-minute walk.
If you are reliant on transit, don't fear, 17 Clear Spring Ave, Georgina has a public transit Bus Stop (THE QUEENSWAY / WALTER DR) not far. It also has route Queensway close by.
- 4 bedroom houses for sale in Keswick
- 2 bedroom houses for sale in Keswick
- 3 bed houses for sale in Keswick
- Townhouses for sale in Keswick
- Semi detached houses for sale in Keswick
- Detached houses for sale in Keswick
- Houses for sale in Keswick
- Cheap houses for sale in Keswick
- 3 bedroom semi detached houses in Keswick
- 4 bedroom semi detached houses in Keswick






