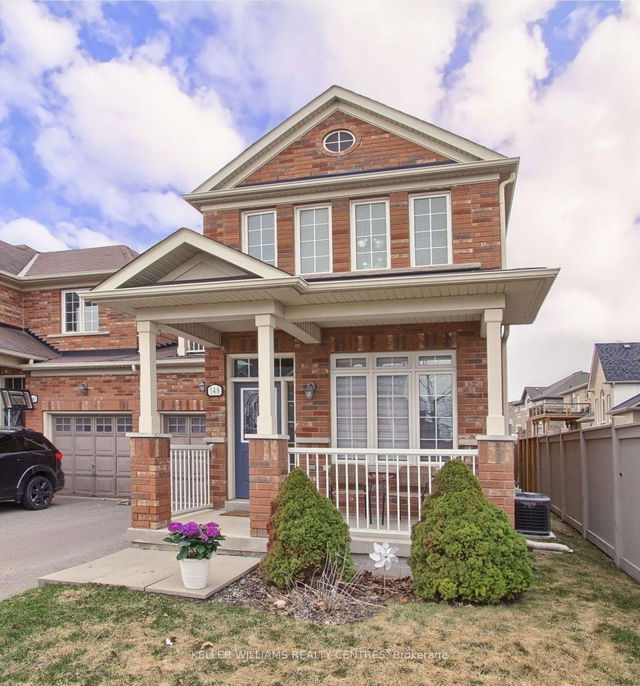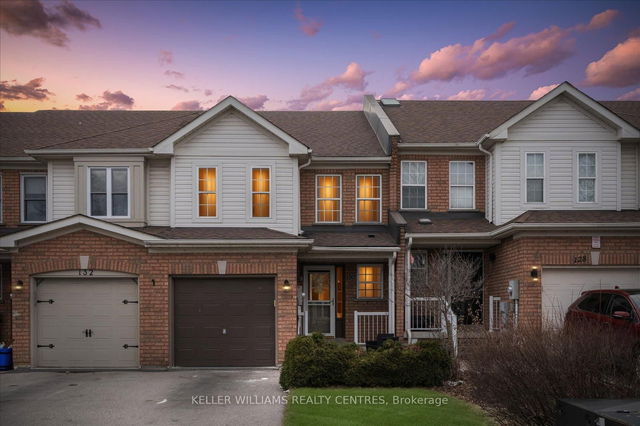Size
-
Lot size
2615 sqft
Street frontage
-
Possession
Flexible
Price per sqft
$533 - $726
Taxes
$4,458.24 (2024)
Parking Type
-
Style
2-Storey
See what's nearby
Description
Welcome to 148 Laurendale Ave, a beautiful end-unit townhome that has all the feels of a detached home, located in one of Keswick's most sought-after, family-friendly neighbourhoods. This exceptional property has 3 bedrooms, 4 bathrooms, and a finished basement, perfect for todays modern lifestyle. As you step inside, you're greeted by a bright and inviting living room that offers a cozy and versatile space, with a window area ideal for a small home office area, or a reading nook. The open-concept main floor flows seamlessly from the stylish kitchen to the spacious family room, making it the perfect setting for family gatherings, entertaining, or quiet evenings at home. The kitchen features modern appliances, ample counter space, and a convenient layout that will delight any home cook. Upstairs, the primary bedroom offers a peaceful retreat complete with a walk-in closet and a private ensuite bathroom. Two additional bedrooms provide lots of space for a growing family, guests, or a home office setup, with shared access to the second floor main bathroom. One of the standout features of the upper level is the walkout to a private outdoor patio, an ideal spot to unwind , enjoy the fresh air, or catch up on a good book. The fully finished basement offers even more living space, perfect for a media room, or home gym, while still providing additional storage options. Step outside to the private, fenced backyard where you can enjoy summer barbecues, gardening, or simply unwind. This home is conveniently located close to schools, parks, a splash pad, local shops, public transit, and just minutes from Highway 404, this home combines comfort, and style. Do not miss your opportunity to own this move-in-ready gem in the heart of Keswick. Book your showing today and discover all the reasons to make this your next home!
Broker: KELLER WILLIAMS REALTY CENTRES
MLS®#: N12073356
Property details
Parking:
3
Parking type:
-
Property type:
Att/Row/Twnhouse
Heating type:
Forced Air
Style:
2-Storey
MLS Size:
1100-1500 sqft
Lot front:
29 Ft
Lot depth:
88 Ft
Listed on:
Apr 9, 2025
Show all details
Rooms
| Level | Name | Size | Features |
|---|---|---|---|
Main | Family Room | 16.2 x 11.3 ft | |
Main | Living Room | 16.5 x 13.3 ft | |
Second | Bedroom 2 | 13.4 x 8.4 ft |
Show all
Instant estimate:
orto view instant estimate
$23,588
higher than listed pricei
High
$848,300
Mid
$822,588
Low
$806,136





