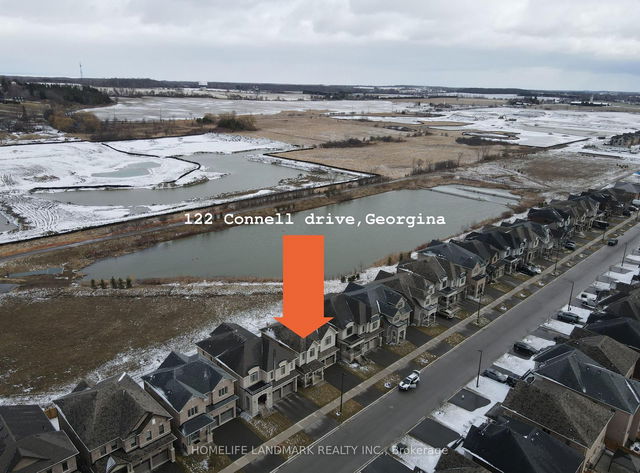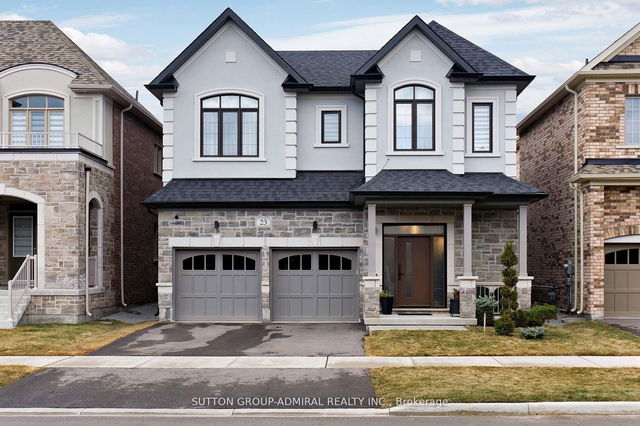Size
-
Lot size
4434 sqft
Street frontage
-
Possession
Flexible
Price per sqft
$484 - $646
Taxes
$5,613 (2024)
Parking Type
-
Style
2-Storey
See what's nearby
Description
Welcome to this gorgeous Georgina Heights home, built by Treasure Hill, nestled in the heart of Keswick, a thriving Georgina community . This stunning detached 3-bedroom home sits on a premium pie-shaped lot and offers a functional, modern design perfect for families! Step inside through the grand double-door entry into a spacious foyer that sets the tone for the rest of this beautifully designed home. The large eat-in kitchen is a chef's dream, featuring quartz countertops, stainless steel appliances, a centre island, and upgraded black water fixtures, including a stove pot filler for added convenience! The open-concept layout flows seamlessly into a spacious family room with a cozy fireplace, making it the perfect space for gatherings. The second floor boasts 3 generous bedrooms, including a primary retreat with a massive walk-in closet and a spa-like 5-piece ensuite. The convenient 2nd-floor laundry adds to the homes practicality. Enjoy direct access from the home to the full sized 2-car garage, plus a huge, fully fenced backyard, offering ultimate privacy for entertaining and relaxation. Located in Keswick, Georgina, this home offers the perfect blend of suburban tranquility and urban convenience. Just minutes from Lake Simcoe, residents enjoy easy access to boating, fishing, beaches, and waterfront parks. Keswick offers excellent schools, shopping, dining, and recreational facilities, while still being a short drive to Highway 404, making commuting to Toronto and the GTA seamless.
Broker: SAFELAND REALTY INC.
MLS®#: N11991572
Property details
Parking:
6
Parking type:
-
Property type:
Detached
Heating type:
Forced Air
Style:
2-Storey
MLS Size:
1500-2000 sqft
Lot front:
38 Ft
Lot depth:
102 Ft
Listed on:
Feb 27, 2025
Show all details
Rooms
| Level | Name | Size | Features |
|---|---|---|---|
Main | Family Room | 13.0 x 12.7 ft | Centre Island, Stainless Steel Appl, Backsplash |
Second | Bedroom 3 | 11.5 x 10.0 ft | Sliding Doors, W/O To Yard, Hardwood Floor |
Main | Breakfast | 13.0 x 9.0 ft | Gas Fireplace, Large Window, Hardwood Floor |
Show all
Instant estimate:
orto view instant estimate
$5,456
lower than listed pricei
High
$1,011,515
Mid
$963,444
Low
$905,847







