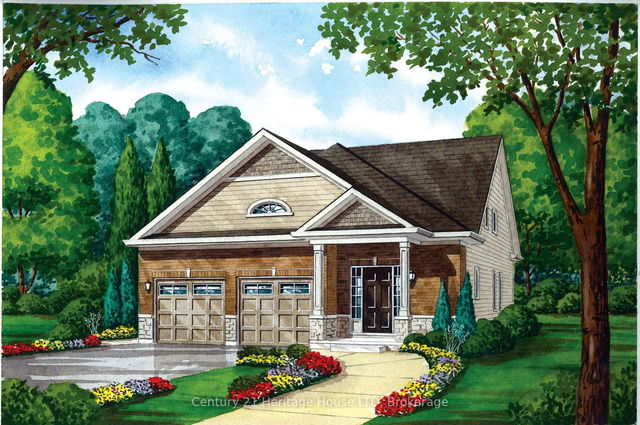Size
-
Lot size
4797 sqft
Street frontage
-
Possession
30 - 59 Days
Price per sqft
$390 - $519
Taxes
$4,180 (2022)
Parking Type
-
Style
Backsplit 3
See what's nearby
Description
Fantastic Family Home Located On A Quiet Street. This 5 Bedrooms, 2 Baths Backsplit With Approx. 2,500 Sq Ft Of Finished Living Space Offers Everything You Need For You And Your Family. Upon Entering This Beautiful Home, You'll Notice The Open Concept Kitchen, Dining And Living Room Layout. The Kitchen Features An Ample Amount Of Cabinetry And Counter Space. Living Room With Hardwood Flooring And Lots Of Natural Light. Upper Level Offers 3 Bedrooms And A Full 4Pc Bathroom. The Lower Level Features More Living Space With A Large Family Room With A Fireplace
Broker: Royal LePage NRC Realty
MLS®#: X5993199
Property details
Parking:
5
Parking type:
-
Property type:
Detached
Heating type:
Forced Air
Style:
Backsplit 3
MLS Size:
1500-2000 sqft
Lot front:
39 Ft
Lot depth:
123 Ft
Listed on:
Mar 27, 2023
Show all details







