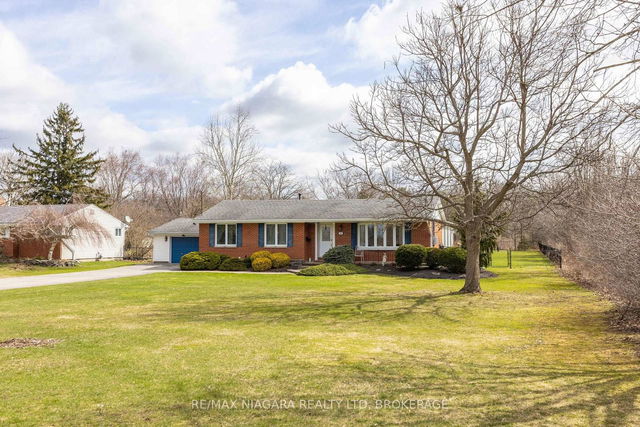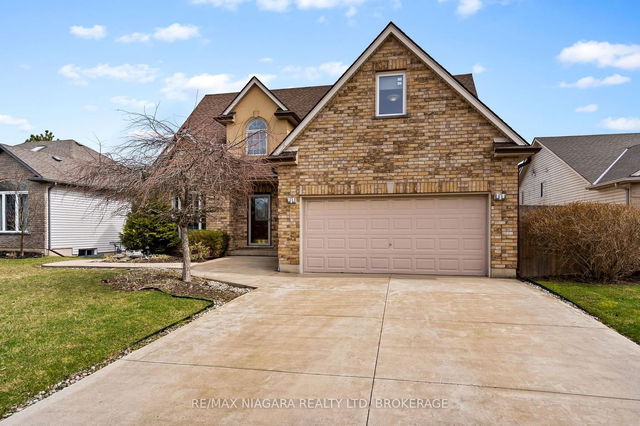Size
-
Lot size
2600 sqft
Street frontage
-
Possession
Flexible
Price per sqft
$437 - $583
Taxes
-
Parking Type
-
Style
Bungalow
See what's nearby
Description
**FREE finished basement promotion ends April 15, 2025** Until April 15th, all existing townhomes and semi-detached homes have 750 sq.ft. of finished space in the lower level included for free. (Value of over $60,000!). See Sales Team for details. Nestled in the charming community of Ridgeway, this community of homes is built with care by a Niagara builder with all Niagara trades and suppliers. The standard selections are well above what you might expect. The meticulously designed floor plans offer over 1,600 sq. ft. for the semi-detached units and over 1,400 sq. ft. for the townhomes. Each home includes engineered hardwood in the main living areas, stone countertops in the kitchen, luxurious principal suites with ensuites, spacious pantries, pot lights, and sliding doors leading to covered decks. The stylish exteriors, finished with a mix of brick, stone and stucco, along with exposed aggregate concrete driveways, and covered decks create an impressive first impression. There are completed model homes available for viewing. Flexible closing dates available. OPEN HOUSE on Sundays from 2-4 pm (excluding holiday week-ends), or schedule a private appointment. Check the "BROCHURE" link below. We look forward to welcoming you!
Broker: BOSLEY REAL ESTATE LTD., BROKERAGE
MLS®#: X8289704
Open House Times
Sunday, Apr 13th
2:00pm - 4:00pm
Sunday, Apr 27th
2:00pm - 4:00pm
Sunday, Apr 27th
2:00pm - 4:00pm
Property details
Parking:
4
Parking type:
-
Property type:
Semi-Detached
Heating type:
Forced Air
Style:
Bungalow
MLS Size:
1500-2000 sqft
Lot front:
26 Ft
Lot depth:
100 Ft
Listed on:
Apr 30, 2024
Show all details
Rooms
| Level | Name | Size | Features |
|---|---|---|---|
Basement | Recreation | 34.0 x 20.0 ft | |
Main | Kitchen | 16.8 x 11.8 ft | |
Main | Primary Bedroom | 16.1 x 17.6 ft |
Show all
Instant estimate:
orto view instant estimate
$13,074
lower than listed pricei
High
$879,062
Mid
$861,826
Low
$836,537







