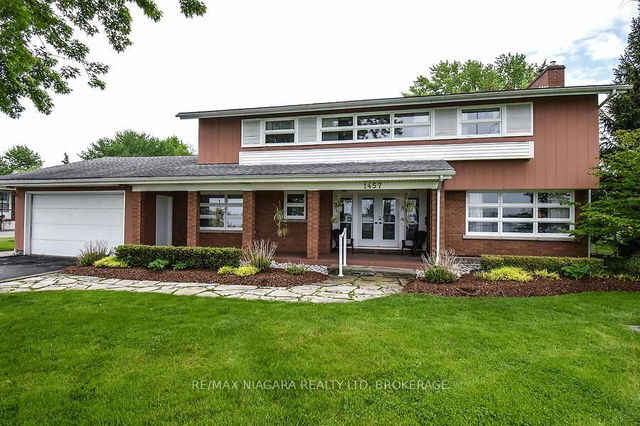Size
-
Lot size
24948 sqft
Street frontage
-
Possession
60-90 DAYS
Price per sqft
$375 - $450
Taxes
$4,679 (2024)
Parking Type
-
Style
2-Storey
See what's nearby
Description
A remarkable property offering breathtaking views of the Niagara River. This expansive 5-bedroom home is perfectly situated on a generous 66 ft x 378 ft lot, providing ample space for both indoor and outdoor living. With its prime location along the riverfront, this home combines tranquility with convenience. Step onto the charming covered porch and enjoy uninterrupted views of the rivera perfect spot for morning coffee or evening relaxation. Inside, the home features a large eat-in kitchen that is perfect for family gatherings or casual meals. The kitchen offers plenty of space to cook and entertain, with some updated flooring adding a touch of modern comfort. The second floor offers an upper recreation room, an ideal space for a play area, home office, or media room, catering to a variety of lifestyle needs. The five spacious bedrooms provide comfort and flexibility, whether for a growing family or for hosting guests. The bathrooms have also seen some updates, blending functionality with style. For those needing extra storage or hobby space, the property includes a large detached 2-car garage, offering versatility and convenience. The expansive lot provides room for gardening, recreation, or simply enjoying the serene natural surroundings. Whether youre looking for a spacious family home or a peaceful retreat by the river, 463 Niagara Boulevard has something to offer. Dont miss this opportunity to own a piece of waterfront living with endless possibilities. **EXTRAS** Please note! This home has had some minor alterations to accommodate some student living and could be converted back to its original state.
Broker: RE/MAX NIAGARA REALTY LTD, BROKERAGE
MLS®#: X9307363
Property details
Parking:
6
Parking type:
-
Property type:
Detached
Heating type:
Forced Air
Style:
2-Storey
MLS Size:
2500-3000 sqft
Lot front:
66 Ft
Lot depth:
378 Ft
Listed on:
Sep 6, 2024
Show all details
Rooms
| Level | Name | Size | Features |
|---|---|---|---|
Main | Bedroom | 14.2 x 13.0 ft | |
Second | Family Room | 14.1 x 13.1 ft | |
Main | Foyer | 9.2 x 6.8 ft |
Show all
Instant estimate:
orto view instant estimate
$97,511
lower than listed pricei
High
$1,082,978
Mid
$1,027,489
Low
$996,890





