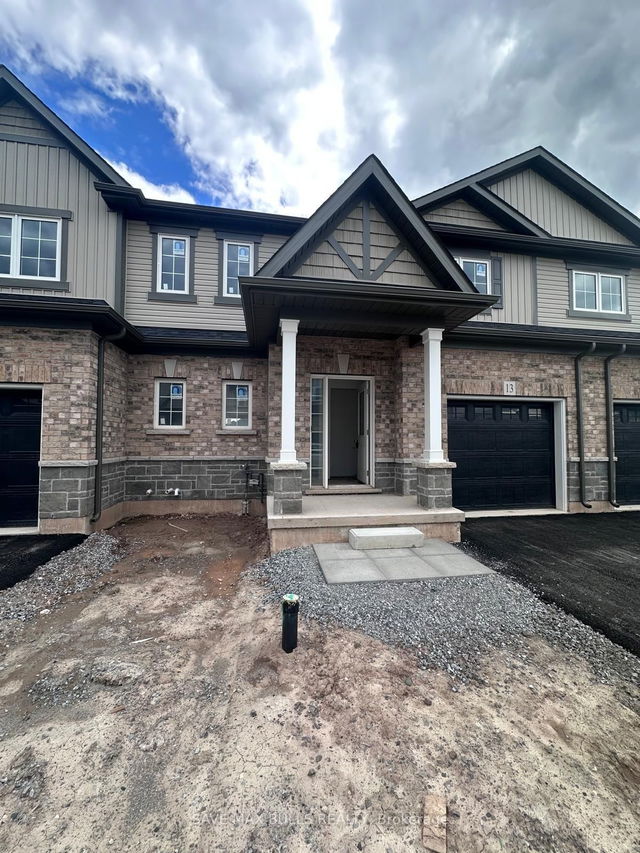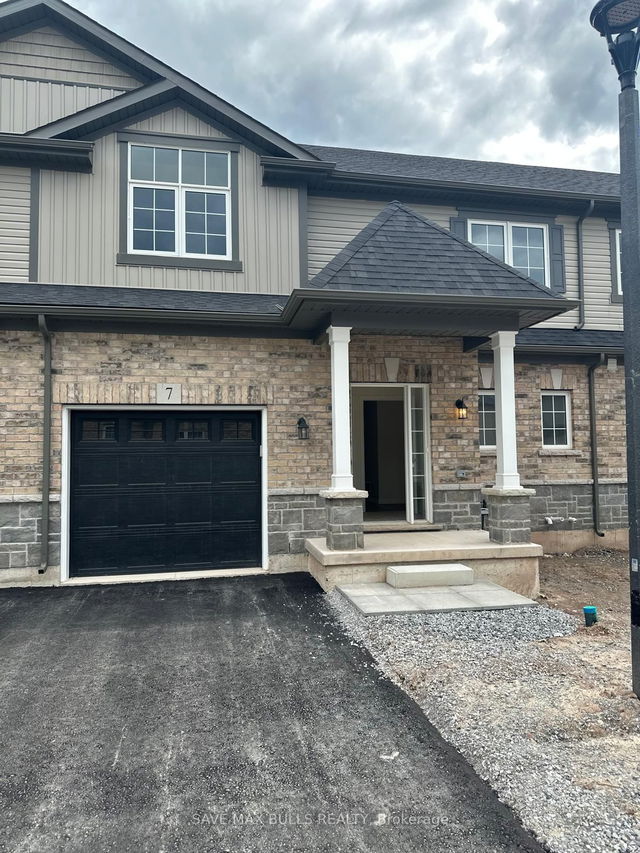Maintenance fees
$170.00
Locker
None
Exposure
N
Possession
Flexible
Price per sqft
$400 - $457
Taxes
-
Outdoor space
-
Age of building
0-1 years old
See what's nearby
Description
This charming interior unit townhouse features 2 bedrooms and 2.5 bathrooms, along with a lounge/loft with the potential of being converted to a fully functioning bedroom. It has a roomy layout. The home features an open concept main living area with upgraded flooring. The kitchen boasts beautiful cabinetry, high-quality arborite or equivalent countertops, and a breakfast bar island. The dining area is perfect for family gatherings, overlooking the spacious great room with a door accessible to the backyard. The main floor master bedroom includes a 3-piece ensuite. Upstairs, there is a second bedroom, a lounge, and a 3-piece bathroom. The unfinished lower level offers the potential for more living space, once finished, if needed. Because of the large footprint of the house, the basement is very spacious and can easily be converted to a 2-bedroom suite. Lookout is included, which offers large windows and natural sunlight.
Broker: SAVE MAX BULLS REALTY
MLS®#: X12167476
Property details
Neighbourhood:
Parking:
2
Parking type:
Other
Property type:
Condo Townhouse
Heating type:
Forced Air
Style:
Bungaloft
Ensuite laundry:
Yes
MLS Size:
1400-1599 sqft
Listed on:
May 22, 2025
Show all details
Rooms
| Name | Size | Features |
|---|---|---|
Loft | 11.8 x 16.0 ft | |
Bedroom 3 | 8.8 x 9.7 ft | |
Living Room | 14.1 x 14.0 ft |
Show all
Instant estimate:
orto view instant estimate
$1,859
higher than listed pricei
High
$654,594
Mid
$641,759
Low
$628,924
Have a home? See what it's worth with an instant estimate
Use our AI-assisted tool to get an instant estimate of your home's value, up-to-date neighbourhood sales data, and tips on how to sell for more.
Visitor Parking







