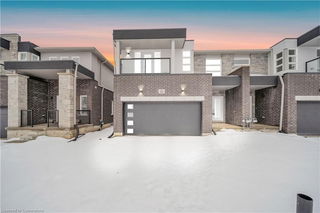Size
-
Lot size
5354 sqft
Street frontage
-
Possession
Immediate
Price per sqft
-
Taxes
-
Parking Type
-
Style
2-Storey
See what's nearby
Description
Discover this stunning 4 bedrooms two-story home with a balcony in the highly sought-after neighborhood of Ridgeway, Fort Erie. Situated on an impressive 32 x 167 ft lot, this modern residence with a great appeal with its elegant elevation, a charming front porch, and a spacious double-car garage with a private driveway. Step inside through the grand double-door entry into a bright and airy foyer that sets the tone for this inviting home. The main floor is bathed in natural light and features a beautifully designed open-concept layout. A spacious dining room overlooks the stylish kitchen, complete with a center island, breakfast bar, ample counter space, and stainless steel appliances. Conveniently located inside access door to the garage, a side entrance leading to the main-floor laundry with basement access, and a well-placed powder room. Going up the wide staircase to the second floor, where you'll find four generously sized bedrooms, all with large windows and closets that flood the space with natural light. The luxurious primary suite offers a four-piece ensuite, a walk-in closet, and exclusive access to a private balcony, perfect for unwinding or morning coffee or a read. The remaining three bedrooms share a well-appointed full bathroom and have access to a linen closet for extra storage. The spacious unfinished basement includes a cold cellar and offers endless future possibilities for additional living space. Outside, the expansive backyard is ideal for entertaining and ready for you to design your dream outdoor retreat. One of the fantastic locations, you might not want to miss this exceptional opportunity! Approx. 15 minutes drive to the Piece Bridge and minutes away from Highways and much more.
Broker: PROSENSE REALTY
MLS®#: X11957889
Property details
Parking:
4
Parking type:
-
Property type:
Link
Heating type:
Forced Air
Style:
2-Storey
MLS Size:
-
Lot front:
32 Ft
Lot depth:
167 Ft
Listed on:
Feb 4, 2025
Show all details
Rooms
| Level | Name | Size | Features |
|---|---|---|---|
Main | Dining Room | 12.0 x 10.1 ft | Hardwood Floor, O/Looks Dining, Window |
Second | Bedroom 2 | 10.7 x 11.0 ft | Tile Floor, Eat-In Kitchen, Centre Island |
Main | Laundry | 5.3 x 5.9 ft | Hardwood Floor, Combined W/Kitchen |
Show all
Instant estimate:
orto view instant estimate
$3,898
lower than listed pricei
High
$774,800
Mid
$735,102
Low
$713,210







