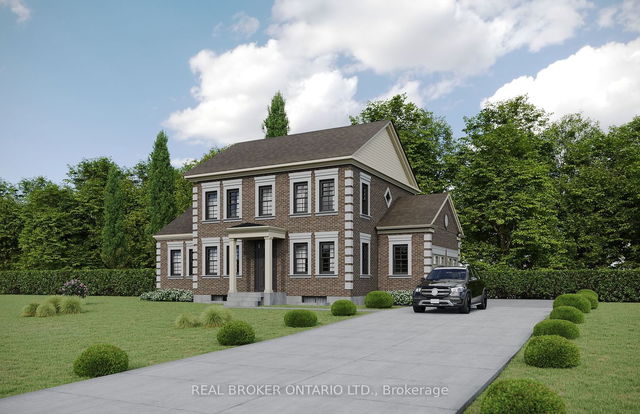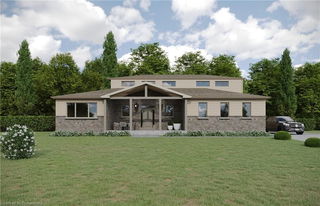Size
-
Lot size
23137 sqft
Street frontage
-
Possession
2026
Price per sqft
$543 - $633
Taxes
-
Parking Type
-
Style
2-Storey
See what's nearby
Description
Builder Bonus: Finished Basement with Separate Entrance Valued at $100K Welcome to Wildan Estates, where peaceful country living meets luxurious design on expansive acre+ lots. The Bedford is an impressive two-story home offering 4,155 square feet of meticulously crafted, livable space, perfect for those seeking both grandeur and functionality. The Bedford features an inviting open-concept main floor, perfect for entertaining. Soaring ceilings and expansive windows in the great room create a sense of openness and light, while the gourmet kitchen and formal dining area provide the ideal setting for family gatherings. Upstairs, the spacious bedrooms include a master suite with a luxurious en-suite and walk-in closet, offering a private retreat. The professionally finished basement with a separate entrance offers limitless potential, whether for additional living space, a home office, or a private suite. It also includes all the mechanical rough-ins for a future kitchen, offering even more possibilities for customization. The Bedfords exterior features a combination of durable brick, stone, and vinyl, ensuring a beautiful, low-maintenance facade. Energy-efficient upgrades like enhanced insulation, EnergyStar Low-E Argon-filled windows, and high-performance HVAC systems keep you comfortable all year round. Backed by Tarions 1-, 2-, and 7-year warranties, The Bedford offers a rare opportunity to experience two-story living at its finestluxurious, spacious, and perfect for modern families. Value varies based on model choice
Broker: REAL BROKER ONTARIO LTD.
MLS®#: X11912689
Property details
Parking:
4
Parking type:
-
Property type:
Detached
Heating type:
Forced Air
Style:
2-Storey
MLS Size:
3000-3500 sqft
Lot front:
110 Ft
Lot depth:
210 Ft
Listed on:
Jan 8, 2025
Show all details
Rooms
| Level | Name | Size | Features |
|---|---|---|---|
Main | Great Room | 14.0 x 21.0 ft | |
Second | Bathroom | 14.0 x 12.0 ft | Open Concept |
Main | Foyer | 22.0 x 21.0 ft | Open Concept |
Show all
Instant estimate:
orto view instant estimate
$76,079
higher than listed pricei
High
$2,079,073
Mid
$1,974,979
Low
$1,893,641






