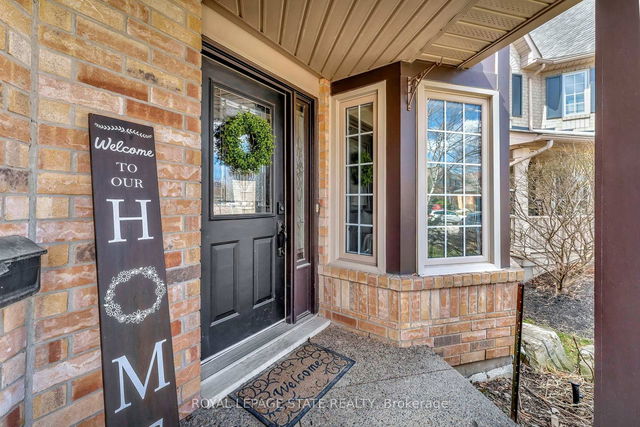| Level | Name | Size | Features |
|---|---|---|---|
Basement | Bathroom | 7.0 x 6.9 ft | |
Second | Bathroom | 11.7 x 5.3 ft | |
Basement | Recreation | 17.9 x 17.6 ft |
88 Strathroy Crescent




About 88 Strathroy Crescent
Located at 88 Strathroy Crescent, this Waterdown detached house is available for sale. 88 Strathroy Crescent has an asking price of $1199900, and has been on the market since April 2025. This 2000-2500 sqft detached house has 4+1 beds and 4 bathrooms.
Groceries can be found at Jessie's Sweet Treats which is a 4-minute walk and you'll find Stevenson D an 8-minute walk as well. For nearby green space, Block 87 Park and Belmont Park could be good to get out of your detached house and catch some fresh air or to take your dog for a walk.
For those residents of 88 Strathroy Crescent, Flamborough without a car, you can get around quite easily. The closest transit stop is a Bus Stop (PARKSIDE at HOLLYBUSH) and is a short distance away connecting you to Flamborough's public transit service. It also has route Waterdown Mountaineer nearby.
- 4 bedroom houses for sale in Flamborough
- 2 bedroom houses for sale in Flamborough
- 3 bed houses for sale in Flamborough
- Townhouses for sale in Flamborough
- Semi detached houses for sale in Flamborough
- Detached houses for sale in Flamborough
- Houses for sale in Flamborough
- Cheap houses for sale in Flamborough
- 3 bedroom semi detached houses in Flamborough
- 4 bedroom semi detached houses in Flamborough



