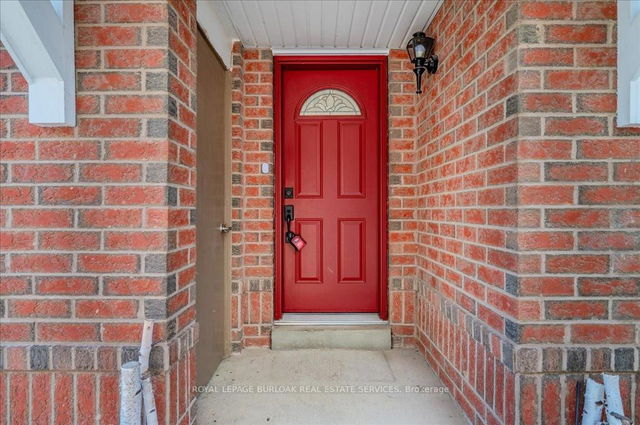| Level | Name | Size | Features |
|---|---|---|---|
Third | Bedroom 2 | 13.0 x 9.5 ft | |
Second | Dining Room | 9.0 x 9.0 ft | |
Second | Kitchen | 9.7 x 9.0 ft |
21 - 54 Nisbet Boulevard




About 21 - 54 Nisbet Boulevard
21 - 54 Nisbet Boulevard is a Hamilton att/row/twnhouse for sale. 21 - 54 Nisbet Boulevard has an asking price of $749900, and has been on the market since April 2025. This att/row/twnhouse has 2 beds, 2 bathrooms and is 1100-1500 sqft.
54 Nisbet Blvd, Flamborough is a 3-minute walk from Tim Hortons for that morning caffeine fix and if you're not in the mood to cook, Dragon Island, McDonald's and Watermark Taphouse & Grille are near this att/row/twnhouse. Groceries can be found at Fortinos which is a 5-minute walk and you'll find Bozek Milligan Orthodontics only a 3 minute walk as well. Love being outside? Look no further than Leisure Park Open Space and Waterdown Memorial Park, which are both only steps away.
Living in this att/row/twnhouse is easy. There is also PARKSIDE at HAMILTON Bus Stop, not far, with route Waterdown Mountaineer nearby.
- 4 bedroom houses for sale in Flamborough
- 2 bedroom houses for sale in Flamborough
- 3 bed houses for sale in Flamborough
- Townhouses for sale in Flamborough
- Semi detached houses for sale in Flamborough
- Detached houses for sale in Flamborough
- Houses for sale in Flamborough
- Cheap houses for sale in Flamborough
- 3 bedroom semi detached houses in Flamborough
- 4 bedroom semi detached houses in Flamborough



