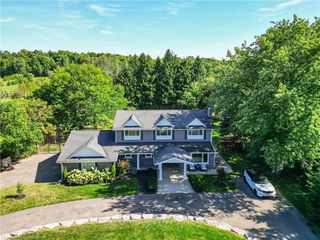Size
-
Lot size
1 sqft
Street frontage
-
Possession
2025-07-01
Price per sqft
$742 - $890
Taxes
$8,840 (2024)
Parking Type
-
Style
2-Storey
See what's nearby
Description
Tucked away in the serene countryside of Carlisle, 499 Carlisle Road offers the perfect blend of peaceful family living and proximity to the buzz of the city. Set on a 338-foot deep lot, this home provides a private retreat with breathtaking views, all just a short drive from Burlington and the Greater Toronto Area. Built in 1868 by the Van Norman family, this home combines historic charm with modern elegance. You'll be struck by the grand wood staircase, original front door with skeleton key, and meticulous craftsmanship of hardwood floors, wainscotting, and crown moulding, a timeless backdrop for family life.The chef's kitchen is ideal for both everyday meals and large gatherings. With high-end Thermador appliances, including a cooktop and built-in fridge, a farmhouse sink, and a stunning focal wall, this kitchen is as functional as it is beautiful. The open-concept flow into the grand dining room is perfect for hosting family and friends. The sunroom, bathed in natural light, is the perfect place to start your day with views of your landscaped gardens. The gardens are a dream, with lush perennial beds, vibrant annuals, and graceful evergreens that ensure every season feels like a retreat.Step outside into your private backyard oasis, complete with an in-ground spa and a propane-powered fireplace is ideal for evenings with loved ones or moments of quiet reflection.The attached coach house loft, with built-in shelves and large windows, offers flexible space that can serve as a guest suite, home office, or retreat for teenagers.This home offers the privacy and space you crave, with easy access to top-rated schools, recreational opportunities, and a short commute to the city. 499 Carlisle Road is more than a home it's a sanctuary.
Broker: EXP REALTY
MLS®#: X12119656
Property details
Parking:
22
Parking type:
-
Property type:
Detached
Heating type:
Forced Air
Style:
2-Storey
MLS Size:
2500-3000 sqft
Lot front:
175 Ft
Lot depth:
338 Ft
Listed on:
May 2, 2025
Show all details
Rooms
| Level | Name | Size | Features |
|---|---|---|---|
Main | Sunroom | 26.6 x 54.1 ft | |
Main | Dining Room | 75.1 x 45.6 ft | |
Main | Family Room | 36.1 x 82.0 ft |
Show all
Instant estimate:
orto view instant estimate
$157,997
lower than listed pricei
High
$2,175,948
Mid
$2,067,003
Low
$1,981,876
Have a home? See what it's worth with an instant estimate
Use our AI-assisted tool to get an instant estimate of your home's value, up-to-date neighbourhood sales data, and tips on how to sell for more.






