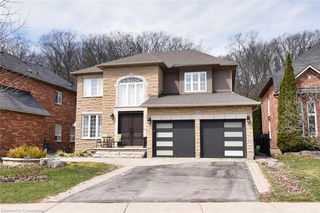Discover the unique charm of 3 Harvest Court in Greensville, Dundas—a stunning mid-century modern home situated on a private, sloping hillside at the end of a quiet court. This architecturally striking residence offers exceptional privacy, breathtaking views, and seamless integration with its natural surroundings. With 3,490 sq ft of thoughtfully designed living space, the home features 3 spacious bedrooms and 2.5 baths, perfect for families or active downsizers. A cozy gas fireplace warms the open-concept living and dining area. Oversized gourmet kitchen is equipped with six appliances, large built-in window seat and seating for 6 around the generous island, making it ideal for gatherings. Inviting living spaces can be found in the family room, featuring a gas fireplace, and a sunroom wrapped in windows & complete with a wood stove. Both the primary bedroom and kitchen overlook lush gardens, providing tranquil views throughout the day. Cool off in the on-ground pool and expansive tree-lined wooden deck, and admire songbirds stopping for a rest during migration. Unwind on the interlocking stone patio that wraps around the home, offering multiple outdoor retreats. The property also includes an attached two-car garage and three sheds for ample storage. Recent upgrades ensure modern comfort and peace of mind. This location is ideal, with Webster’s and Tew’s Falls, local parks, and trails just a short walk away, as well as Greensville Public School, daycare, and the library nearby. Shopping, amenities, and highway access are all within minutes. Additional highlights include a very private lot lined with mature trees, no need for curtains, fibre internet, central air conditioning, natural gas forced air heating, and three fireplaces for year-round comfort. Built-in 1968 and lovingly maintained, this home is a rare gem for those who appreciate mid-century modern style and harmony with nature. Seller is RREA.






