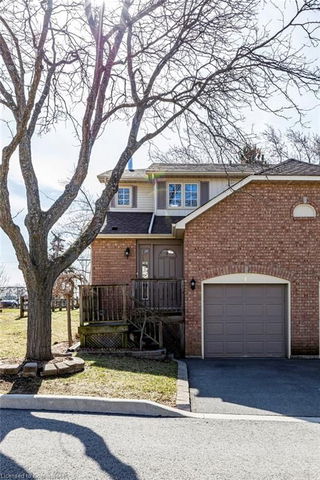Maintenance fees
$215.00
Locker
None
Exposure
W
Possession
Flexible
Price per sqft
$529 - $617
Taxes
$4,400 (2025)
Outdoor space
Balcony, Patio
Age of building
9 years old
See what's nearby
Description
Stunning 3-Storey Townhouse! This Home Features 1370 sq ft of open concept living space and packed with upgrades including hardwood floors on the 2nd floor and premium laminate flooring on the 3rd floor (no carpet!). The main floor is the ideal space for a home office! The 2nd floor has 9 foot ceilings and features a gorgeous kitchen with quartz counters, a large center island, backsplash, stainless steel appliances and a gas range. The dining room walks out to a large covered balcony which is perfect to BBQ and entertain all year round. 3rd Floor Has A Large Primary Bedroom with Walk-In Closet, a great sized 2nd Bedroom, Convenient Ensuite Laundry & 4 Piece Bathroom with upgraded shower tiles. Located Minutes From the 407 and Aldershot Go Station, Quick Access To Hwy 6 & All Major Amenities. This is one you don't want to miss!
Broker: ROYAL LEPAGE SIGNATURE REALTY
MLS®#: X12059192
Property details
Neighbourhood:
Parking:
2
Parking type:
Owned
Property type:
Condo Townhouse
Heating type:
Forced Air
Style:
3-Storey
Ensuite laundry:
Yes
Corp #:
WCC-524
MLS Size:
1200-1399 sqft
Listed on:
Apr 3, 2025
Show all details
Rooms
| Name | Size | Features |
|---|---|---|
Primary Bedroom | 13.9 x 10.7 ft | |
Living Room | 16.4 x 11.5 ft | |
Bedroom 2 | 10.7 x 10.5 ft |
Show all
Instant estimate:
orto view instant estimate
$24,239
lower than listed pricei
High
$761,203
Mid
$715,661
Low
$701,348
Included in Maintenance Fees
Parking
Taxes
Common Element
Heat
Building Insurance
Water







