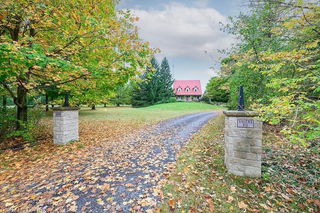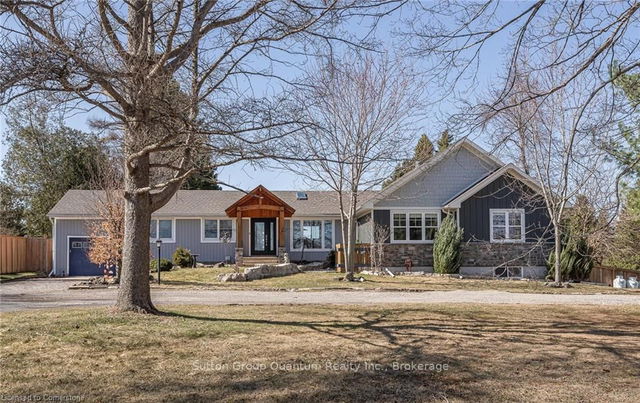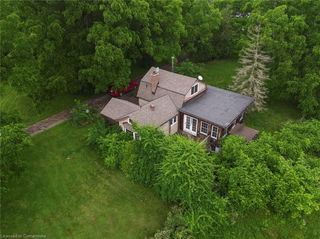Size
-
Lot size
3 sqft
Street frontage
-
Possession
90+ days
Price per sqft
-
Taxes
$6,938.4 (2024)
Parking Type
-
Style
2-Storey
See what's nearby
Description
Welcome to this Unique Stone House on 3 acre Lot, surrounded by forest and farm fields.Located 15 min to Waterdown, Cambridge & Ancaster. Enjoy the privacy of this property and the beautiful scenery & sunsets it offers. The gardens are loaded with perennials. The 20 x 36 ft exposed aggregate patio is perfect for entertaining, with an 11x15 ft Gazebo. This home has Geothermal heating/cooling. The oversized garage comes with a heated workshop (propane). The main floor offers a custom kitchen, granite counters, stainless steel appliances and farm house sink. Porcelain plank tiles are found on the entire main floor. The large living room has a walkout to the back patio. The upper level boasts gleaming hardwood floors. All bedrooms are generous in size and have new windows. The basement has a large rec room with wood stove and bamboo flooring. Walkout to the driveway is a bonus! Grow your own vegetables in the full sun backyard ! Hurry, this won't last!
Broker: SUTTON GROUP - SUMMIT REALTY INC.
MLS®#: X12006263
Property details
Parking:
14
Parking type:
-
Property type:
Detached
Heating type:
Forced Air
Style:
2-Storey
MLS Size:
-
Lot front:
385 Ft
Lot depth:
360 Ft
Listed on:
Mar 7, 2025
Show all details
Rooms
| Level | Name | Size | Features |
|---|---|---|---|
Main | Living Room | 12.8 x 26.9 ft | |
Second | Primary Bedroom | 11.4 x 14.7 ft | |
Second | Bedroom 2 | 9.6 x 14.8 ft |
Show all
Instant estimate:
orto view instant estimate
$97,148
lower than listed pricei
High
$2,003,144
Mid
$1,902,851
Low
$1,824,484







