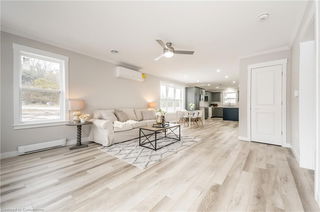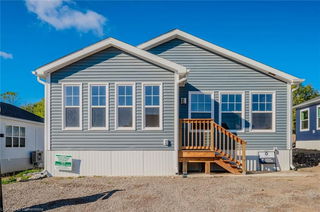Size
1372 sqft
Lot size
-
Street frontage
-
Possession
-
Price per sqft
$356
Taxes
-
Parking Type
-
Style
Bungalow
See what's nearby
Description
**Model Home House Sunday 2-4PM**This lovely brand new bungalow built by Fairmont Homes, known as the Trout Creek Model features 2 beds, 2 baths and over 1300sqft of living space. Situated in the year round land lease community, Rocky Ridge Estates which is conveniently located just off Highway 6 on a quiet side road. Enjoy an easy going lifestyle in this tranquil rural setting while still easily accessing major commuting routes and major centers. Just 8 minutes south of the 401. Enjoy the open concept floor plan which features a covered porch, large living and dining area with large windows, a primary 4pc ensuite and separate laundry room. This is the perfect investment for the downsizers or first time home buyers to get into the market at an affordable price! Inquire for more details about Lots available and various other models. Location may be listing in Freelton. Taxes not yet assessed. Images are of the Model home. Renderings and floor plans are artist concepts only and derived from builder plans.
Broker: RE/MAX TWIN CITY REALTY INC.
MLS®#: 40709721
Open House Times
Sunday, Apr 13th
2:00pm - 4:00pm
Sunday, Apr 6th
2:00pm - 4:00pm
Sunday, Apr 20th
2:00pm - 4:00pm
Property details
Parking:
3
Parking type:
-
Property type:
Detached
Heating type:
Forced Air
Style:
Bungalow
MLS Size:
1372 sqft
Lot front:
45 Ft
Listed on:
Mar 24, 2025
Show all details
Rooms
| Level | Name | Size | Features |
|---|---|---|---|
Main | Bathroom | Unknown | |
Main | Dining Room | 4.06 x 2.49 ft | |
Main | Living Room | 3.89 x 6.12 ft |
Instant estimate:
Not Available
Insufficient data to provide an accurate estimate
i
High-
Mid-
Low-





