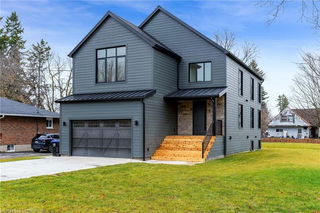Size
-
Lot size
13513 sqft
Street frontage
-
Possession
Flexible
Price per sqft
$560 - $700
Taxes
$7,828 (2024)
Parking Type
-
Style
2-Storey
See what's nearby
Description
Welcome to this fantastic 3-bedroom custom-built home, perfectly situated in the highly desirable Grand Vista Gardens neighborhood, a prestigious area filled with luxury homes just steps from the Dundas Golf Course, scenic trails, and schools, and less than a 5-minute drive to the charming town of Dundas. From the moment you step inside, you'll be captivated by the stunning living room, featuring soaring vaulted ceilings, a grand picture window, and a double-sided fireplace that creates a warm and inviting atmosphere. The spacious kitchen and dining area are designed for effortless entertaining, while the cozy family room offers breathtaking views of the spectacular backyard. Each of the three generously sized bedrooms boasts vaulted ceilings, adding an extra touch of elegance and openness. But the real showstopper is the incredible backyard retreat featuring stunning perennial gardens, a huge deck spanning the width of the home, and a massive 16 by 34 heated saltwater pool, perfect for endless summer enjoyment. And for the little ones (or the young at heart), there's even a charming treehouse tucked among the trees. Don't miss this rare opportunity to own a one-of-a-kind home in an unbeatable location.
Broker: RE/MAX ESCARPMENT REALTY INC.
MLS®#: X11966898
Property details
Parking:
10
Parking type:
-
Property type:
Detached
Heating type:
Forced Air
Style:
2-Storey
MLS Size:
2000-2500 sqft
Lot front:
80 Ft
Lot depth:
167 Ft
Listed on:
Feb 11, 2025
Show all details
Rooms
| Level | Name | Size | Features |
|---|---|---|---|
Main | Mud Room | 7.1 x 5.8 ft | |
Second | Bedroom | 12.2 x 9.4 ft | |
Second | Primary Bedroom | 18.7 x 12.5 ft |
Show all
Instant estimate:
orto view instant estimate
$42,790
higher than listed pricei
High
$1,518,730
Mid
$1,442,690
Low
$1,383,275
Pool







