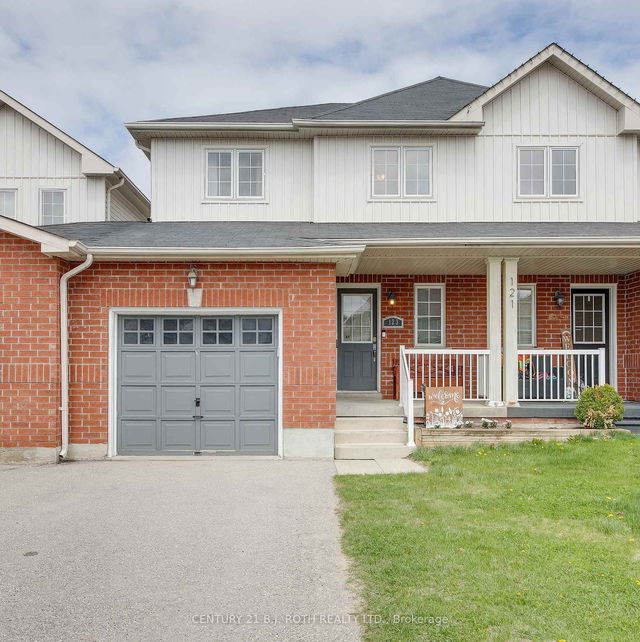Size
-
Lot size
2465 sqft
Street frontage
-
Possession
Flexible
Price per sqft
$399 - $545
Taxes
$2,407 (2024)
Parking Type
-
Style
2-Storey
See what's nearby
Description
Welcome to 9 Greenwood Dr! This executive freehold semi-townhome in Angus offers enhanced privacy, attached only on one side by the house and garage. Step inside to discover a bright and spacious layout with soaring 9-ft ceilings, creating an open and inviting atmosphere. The main level boasts inside entry from the garage with direct access to both the home and the fully fenced backyard. The open-concept living and dining area features laminate floors, hardwood stairs to the upper level, while the eat-in kitchen offers ceramic tile flooring and a walkout to the backyardideal for entertaining. Upstairs, youll find a large 4-piece bathroom and three generously sized bedrooms, including a spacious primary suite with a walk-in closet and a full ensuite featuring a soaker tub and separate shower. The upper-level laundry room adds extra convenience. The unfinished basement provides ample storage and endless potential for customization. No direct rear neighbours, as the property backs onto a municipal catchment area.
Broker: KELLER WILLIAMS EXPERIENCE REALTY
MLS®#: N12116590
Property details
Parking:
3
Parking type:
-
Property type:
Att/Row/Twnhouse
Heating type:
Forced Air
Style:
2-Storey
MLS Size:
1100-1500 sqft
Lot front:
21 Ft
Lot depth:
117 Ft
Listed on:
May 1, 2025
Show all details
Rooms
| Level | Name | Size | Features |
|---|---|---|---|
Second | Primary Bedroom | 11.7 x 14.9 ft | |
Main | Living Room | 18.0 x 10.0 ft | |
Main | Breakfast | 10.0 x 8.4 ft |
Show all
Instant estimate:
orto view instant estimate
$3,971
higher than listed pricei
High
$630,066
Mid
$602,971
Low
$590,911
Have a home? See what it's worth with an instant estimate
Use our AI-assisted tool to get an instant estimate of your home's value, up-to-date neighbourhood sales data, and tips on how to sell for more.







