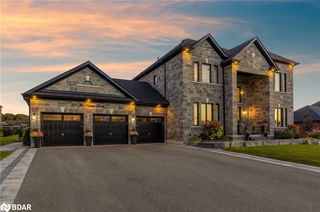Size
-
Lot size
-
Street frontage
-
Possession
-
Price per sqft
-
Taxes
$7,925.59 (2024)
Parking Type
-
Style
2-Storey
See what's nearby
Description
Magnificent Estate Property With Breathtaking Views! Nested On A 6.37 Acres Of Lifestyle Property With Designer Finishings Throughout. 3+1 Bed, 4 Bath With 9Ft Ceilings In The Finished Lower Level. Gourmet Kitchen W/ Bar Fridge, Leathered Quartzite Countertop And French Doors Open To Extensive Decking. Maple Hardwood Flooring, Hunter Douglas Window Covering And Custom Ensuite Cabinetry. Fully Landscaped With Inground Saltwater Pool & Gazebos With Built-In Sound System, Pool Security Gates & Lighting, 10 Yard Chipping Green, Dog Run, 1000 Sqft Shop With Offices, Paved Drive, Insulated & Heated 3 Car Garage. Primary Bedroom W/ Balcony Overlooking The Pool. This Property Offers an Unparalleled Lifestyle Experience, Seamlessly Blending Sophistication With Comfort.
Broker: RED APPLE REAL ESTATE INC.
MLS®#: N12011021
Property details
Parking:
13
Parking type:
-
Property type:
Detached
Heating type:
Forced Air
Style:
2-Storey
MLS Size:
-
Lot front:
6 Ft
Listed on:
Mar 10, 2025
Show all details
Rooms
| Level | Name | Size | Features |
|---|---|---|---|
Upper | Bedroom | 3.80 x 3.25 ft | Eat-In Kitchen, Breakfast Bar, W/O To Deck |
Upper | Primary Bedroom | 5.16 x 3.80 ft | Hardwood Floor, W/O To Deck, Vaulted Ceiling |
Lower | Bedroom | 3.62 x 3.06 ft | Tile Floor, W/O To Garage |
Show all
Instant estimate:
orto view instant estimate
$83,638
lower than listed pricei
High
$2,510,879
Mid
$2,416,262
Low
$2,331,214
Pool







