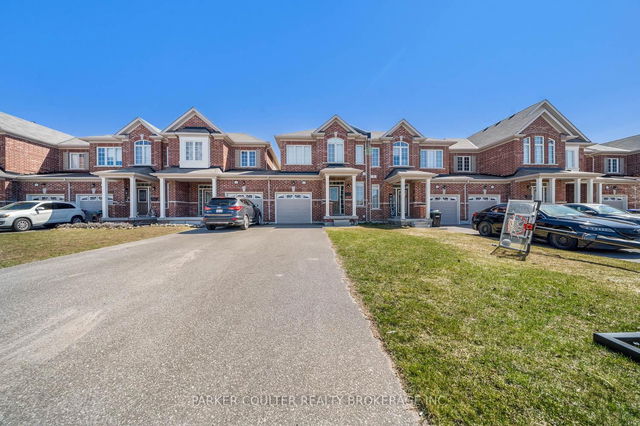Size
-
Lot size
2453 sqft
Street frontage
-
Possession
2025-04-15
Price per sqft
$430 - $586
Taxes
$1,930 (2025)
Parking Type
-
Style
2-Storey
See what's nearby
Description
Immaculately Renovated Townhome with Contemporary, High-Quality Updates. This Professionally Designed Living Space Features Premium Finishes Throughout. The Main Floor is adorned With High-Quality Laminate Flooring, and complemented by new carpeting on the Second Floor. The New Kitchen is Fully Updated, including Stainless Steel Appliances and Elegant Quartz Countertops. Brand New Custom Vanities are Also Included. The Main Floor Offers a Spacious, Open-Concept Layout, with Direct Access to the Garage and a Fully Fenced Backyard. The Second Floor includes Three Generously Sized Bedrooms. The Unfinished Lookout Basement provides Ample Potential for Customization, with Plenty of Room for Storage. An Extended Driveway accommodates up to 4 Vehicles, in addition To the Garage. No Sidewalk in Front of the Property. Ideally Located in the Sought-After 5th Line Area of Angus, Offering Easy Access for Commuters to Barrie, Alliston, and Borden.
Broker: HOMELIFE/BAYVIEW REALTY INC.
MLS®#: N12047207
Property details
Parking:
5
Parking type:
-
Property type:
Att/Row/Twnhouse
Heating type:
Forced Air
Style:
2-Storey
MLS Size:
1100-1500 sqft
Lot front:
22 Ft
Lot depth:
109 Ft
Listed on:
Mar 28, 2025
Show all details
Rooms
| Level | Name | Size | Features |
|---|---|---|---|
Basement | Recreation | 11.6 x 17.6 ft | |
Second | Primary Bedroom | 11.1 x 14.0 ft | |
Main | Kitchen | 16.6 x 7.8 ft |
Show all
Instant estimate:
orto view instant estimate
$17,221
lower than listed pricei
High
$655,989
Mid
$627,779
Low
$615,223







