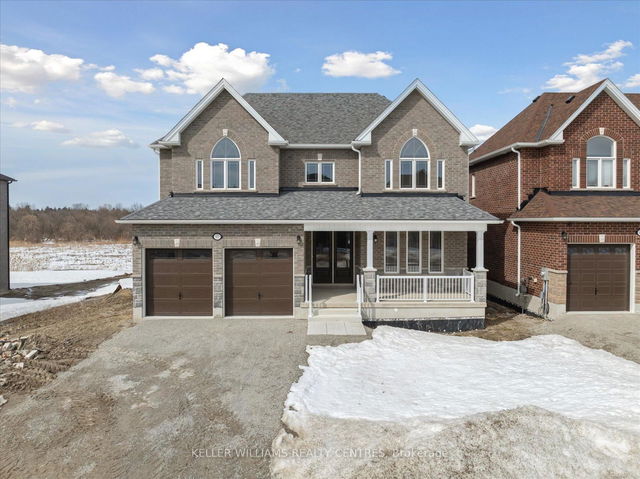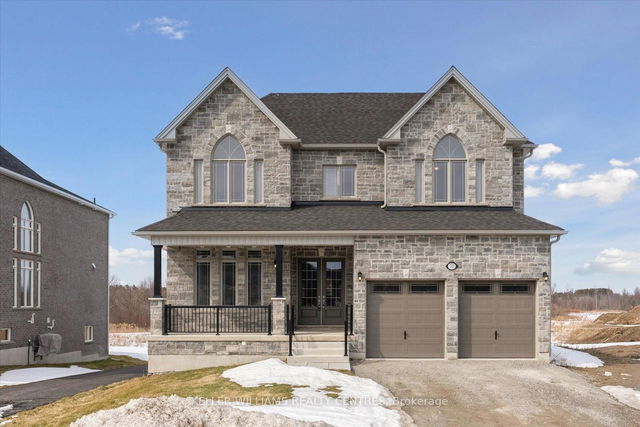Size
-
Lot size
6400 sqft
Street frontage
-
Possession
Flexible
Price per sqft
$270 - $385
Taxes
-
Parking Type
-
Style
2-Storey
See what's nearby
Description
Welcome to 60 Wood Crescent, Remington Model, a stunning 3,900 sq. ft. two-storey new build designed for luxurious living and modern comfort. This exquisite 4-bedroom, 3.5-bathroom home features soaring 9 ft. ceilings on the main floor and 8 ft. ceilings on the second floor and 8'-4" ft ceilings in the basement, creating an airy and spacious atmosphere.The master suite is a private retreat, offering a large walk-in closet, a cozy sitting area, and a lavish 5-piece ensuite. The additional bedrooms provide generous space for family and guests.The heart of the home is the open-concept kitchen, boasting a walk-in pantry, a walkout to the yard, and an adjoining dining area. Overlooking the inviting family room with a gas fireplace, this space is perfect for gatherings and entertaining. The main floor also features a great room and a library, offering flexibility for work, relaxation, or play.Designed with functionality in mind, this home includes a tandem 3-car garage with house access, along with service stairs leading to the walk-out basement, providing convenience and potential for future customization.Experience unparalleled craftsmanship and modern elegance in this exceptional home your dream residence awaits at 60 Wood Crescent!
Broker: KELLER WILLIAMS REALTY CENTRES
MLS®#: N12207025
Property details
Parking:
5
Parking type:
-
Property type:
Detached
Heating type:
Forced Air
Style:
2-Storey
MLS Size:
3500-5000 sqft
Lot front:
50 Ft
Lot depth:
128 Ft
Listed on:
Jun 9, 2025
Show all details
Rooms
| Level | Name | Size | Features |
|---|---|---|---|
Second | Primary Bedroom | 26.8 x 15.0 ft | |
Main | Library | 13.0 x 12.0 ft | |
Main | Family Room | 17.4 x 13.0 ft |
Show all
Instant estimate:
orto view instant estimate
$39,457
lower than listed pricei
High
$1,360,823
Mid
$1,309,543
Low
$1,263,449
Have a home? See what it's worth with an instant estimate
Use our AI-assisted tool to get an instant estimate of your home's value, up-to-date neighbourhood sales data, and tips on how to sell for more.




