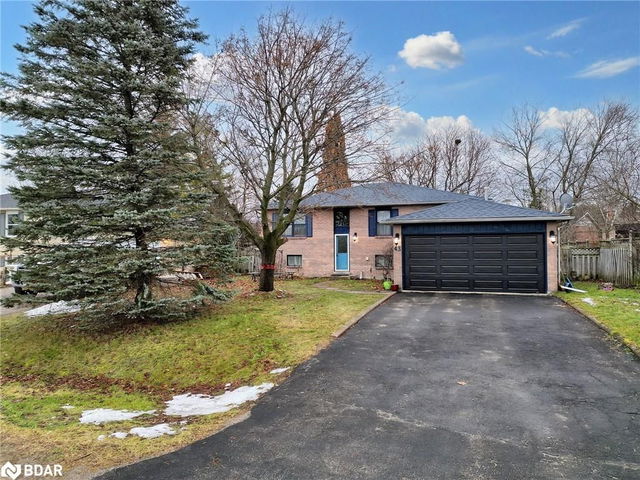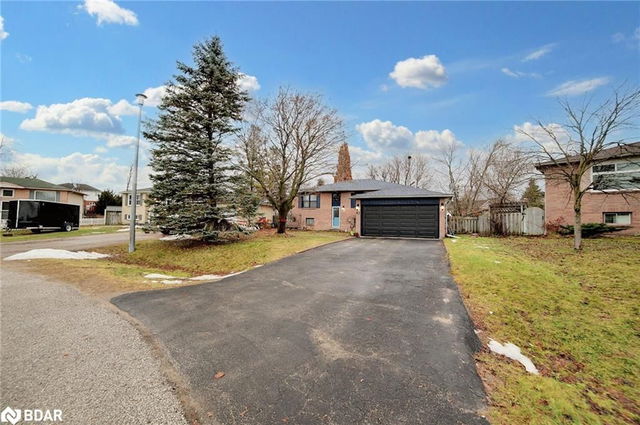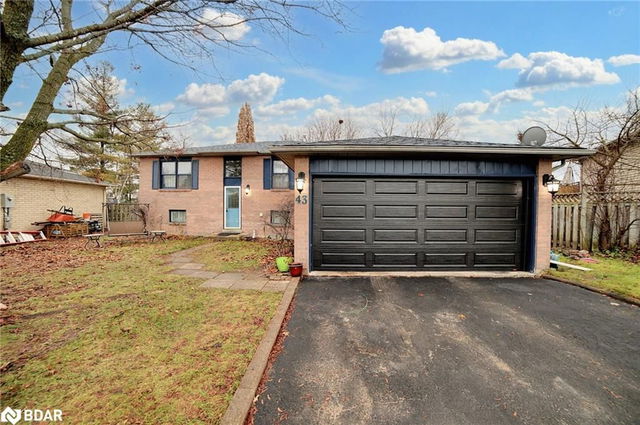43 Mccarthy Crescent



About 43 Mccarthy Crescent
43 McCarthy Crescent is in the city of Essa. This property is conveniently located near the intersection of Albion Rd and Steeles Ave W. , and the city of Utopia is also a popular area in your vicinity.
There are quite a few restaurants to choose from around 43 McCarthy Crescent, Essa. Some good places to grab a bite are McDonald's and Wild Wings. If you love coffee, you're not too far from Tim Hortons located at 2802 County Road 42. Groceries can be found at Sobeys which is a 3-minute walk and you'll find Shoppers Drug Mart a 4-minute walk as well. If you're an outdoor lover, property residents of 43 McCarthy Crescent, Essa are a 20-minute drive from Sunnidale Park, minet's point park and Copeland Forest. There is a zoo,Elmvale Jungle Zoo, that is a 31-minute drive and is a great for a family outing.
Getting around the area will require a vehicle, as the nearest transit stop is a York Region Transit BusStop (METRO RD / RAINES ST) and is a 40-minute drive
- 4 bedroom houses for sale in Essa
- 2 bedroom houses for sale in Essa
- 3 bed houses for sale in Essa
- Townhouses for sale in Essa
- Semi detached houses for sale in Essa
- Detached houses for sale in Essa
- Houses for sale in Essa
- Cheap houses for sale in Essa
- 3 bedroom semi detached houses in Essa
- 4 bedroom semi detached houses in Essa