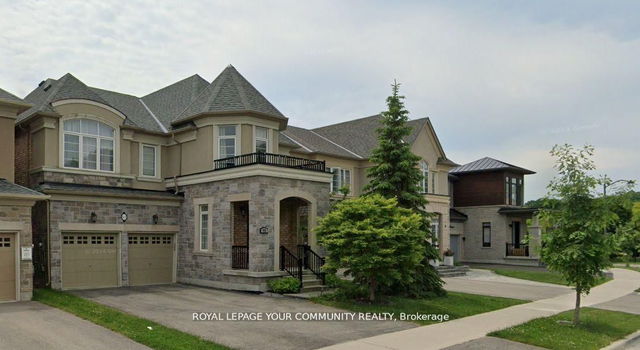Size
-
Lot size
5040 sqft
Street frontage
-
Possession
Immediate
Price per sqft
$330 - $471
Taxes
$7,069 (2024)
Parking Type
-
Style
2-Storey
See what's nearby
Description
Show With Confidence! Value Home in the Area! Discover this stunning 4000+ sq ft home situated on a premium 45-ft wide lot with a south-facing backyard offering open views. This home combines a perfect layout with open-concept living, making it ideal for families. Main Floor Features: Library with a pocket door, easily convertible into a 5th bedroom or in-law suite. Professional-grade kitchen with a spacious servery.Hardwood flooring throughout the main floor and second-floor hallway. 9' ceilings on the main floor and in the primary bedroom.Smooth ceilings on both floors. Stylish 24" tiles in the foyer. Convenient laundry room in 2nd floor. All bedrooms feature ensuites and walk-in closets for ultimate comfort. A large mudroom for extra storage and organization. Don't miss out on this exceptional opportunity to own a meticulously designed and upgraded home in a sought-after location!
Broker: ROYAL LEPAGE YOUR COMMUNITY REALTY
MLS®#: N12117247
Property details
Parking:
4
Parking type:
-
Property type:
Detached
Heating type:
Forced Air
Style:
2-Storey
MLS Size:
3500-5000 sqft
Lot front:
45 Ft
Lot depth:
112 Ft
Listed on:
May 1, 2025
Show all details
Rooms
| Level | Name | Size | Features |
|---|---|---|---|
Second | Bedroom 2 | 18.0 x 9.8 ft | |
Main | Kitchen | 13.1 x 13.1 ft | |
Main | Office | 13.1 x 9.8 ft |
Show all
Instant estimate:
orto view instant estimate
$39,452
lower than listed pricei
High
$1,643,939
Mid
$1,609,548
Low
$1,528,997






