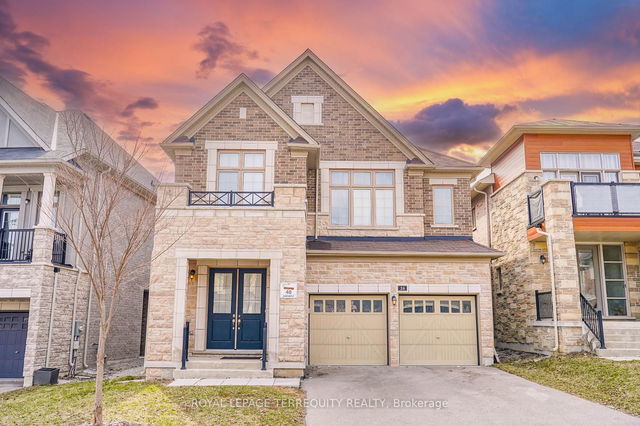Size
-
Lot size
5800 sqft
Street frontage
-
Possession
2025-04-30
Price per sqft
$443 - $517
Taxes
$6,349.42 (2024)
Parking Type
-
Style
2-Storey
See what's nearby
Description
Step into luxury in the prestigious Anchor Woods community of Holland Landing! This newly built, detached masterpiece offers a seamless blend of modern design and high-end finishes. With 4 spacious bedrooms, 3 pristine bathrooms, and 3,135 sq. ft. of refined living space above ground, this home is a true standout. A grand double French door entry welcomes you into an expansive main floor, highlighted by 9' smooth coffered ceilings in the living and dining rooms. Elegant hardwood floors, sleek black hardware accents, and a stunning gas fireplace with a decorative feature wall elevate the home's sophisticated ambiance. The chef-inspired kitchen is a culinary dream, boasting a central island, gleaming quartz countertops and backsplash, ceiling-height upgraded cabinetry, and an undermount sink. Ascend the oak staircase with iron pickets to discover a sun-filled loft on the second floor, perfect for a home office or an entertainment retreat. The luxurious primary suite awaits, featuring a coffered ceiling and a spa-like 5-piece ensuite adorned with quartz finishes.The second and third bedrooms are connected by a stylish 4-piece Jack & Jill bathroom, while the fourth bedroom enjoys the privacy of its own 4-piece ensuite. Sunlight floods every room through large, thoughtfully placed windows, and all bathrooms showcase upgraded quartz countertops. Adding to its appeal, this home features a spacious look-out basement with oversized windows that bathe the space in natural light. Ready for your personal touch, it offers endless potential to expand your living space with a custom renovation. Perfectly move-in ready, this meticulously maintained home is ideally situated near top-rated schools, scenic parks, local amenities, nature trails, Highway 404, and the GO Station. Dont miss your chance to own this exquisite home that redefines modern living in Anchor Woods!
Broker: HOMELIFE LANDMARK REALTY INC.
MLS®#: N12009539
Property details
Parking:
5
Parking type:
-
Property type:
Detached
Heating type:
Forced Air
Style:
2-Storey
MLS Size:
3000-3500 sqft
Lot front:
50 Ft
Lot depth:
116 Ft
Listed on:
Mar 10, 2025
Show all details
Rooms
| Level | Name | Size | Features |
|---|---|---|---|
Second | Bedroom 4 | 12.0 x 10.1 ft | Hardwood Floor, Fireplace, Open Concept |
Main | Kitchen | 15.0 x 12.5 ft | Ceramic Floor, Quartz Counter, O/Looks Backyard |
Main | Family Room | 16.5 x 14.8 ft | Ceramic Floor, Open Concept, Centre Island |
Show all
Instant estimate:
orto view instant estimate
$45,299
lower than listed pricei
High
$1,536,852
Mid
$1,504,701
Low
$1,429,397







