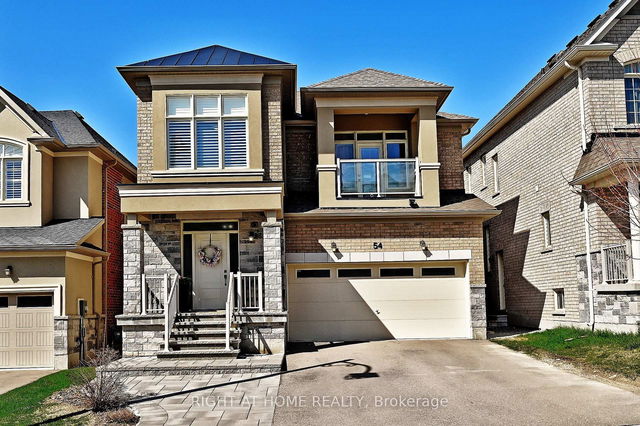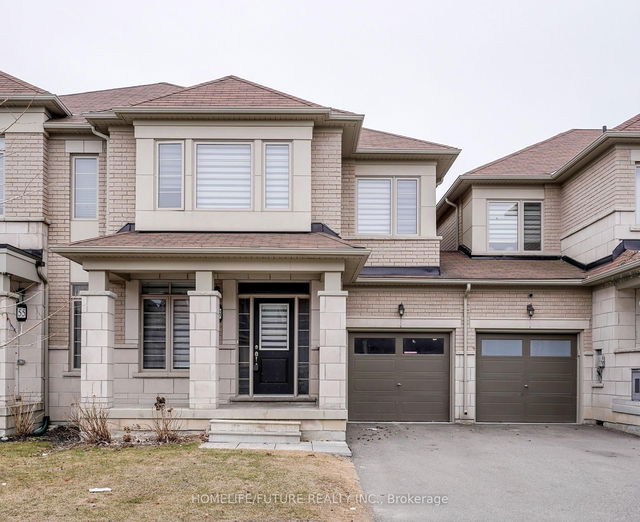Size
-
Lot size
3321 sqft
Street frontage
-
Possession
Flexible
Price per sqft
$400 - $499
Taxes
$5,717.04 (2024)
Parking Type
-
Style
2-Storey
See what's nearby
Description
Fabulous 4 Bedroom, family home located in high demand neighbourhood. Modern design, brick and stucco home with interlock walkway has great curb appeal. Highlights include popular floor plan with large principal rooms, open concept Living/Dining Room with gas fireplace, pot lights, California shutters, crown moulding & hardwood floors, superb Kitchen with centre island, breakfast bar, quartz counters and family-sized Breakfast Area with walk-out to the rear yard, spacious Primary Bedroom with double door entry, large walk-in closet and 5 piece Ensuite with separate shower and soaker tub. All other bedrooms are generous in size. The full, unfinished Basement with a large cold cellar provides potential for future living space. The fully fenced rear yard with a large interlock patio is ideal for entertaining or playing with children and pets. Enjoy the convenience of this fantastic location just minutes to nearby school, park, new recreation centre and public transit. A move-in-condition must see home! **EXTRAS** Central air, heat recovery ventilator, direct interior access from 2 car garage, garage currently used as a heated/air conditioned work out room, oak staircase with wrought iron spindles. 2nd floor Laundry Room, south facing sitting balcony, carpet free home, no sidewalk
Broker: RIGHT AT HOME REALTY
MLS®#: N12109420
Property details
Parking:
6
Parking type:
-
Property type:
Detached
Heating type:
Forced Air
Style:
2-Storey
MLS Size:
2000-2500 sqft
Lot front:
37 Ft
Lot depth:
88 Ft
Listed on:
Apr 29, 2025
Show all details
Rooms
| Level | Name | Size | Features |
|---|---|---|---|
Main | Living Room | 15.9 x 12.6 ft | |
Second | Bedroom 2 | 15.2 x 9.9 ft | |
Second | Primary Bedroom | 17.0 x 15.5 ft |
Show all
Instant estimate:
orto view instant estimate
$83,000
higher than listed pricei
High
$1,104,914
Mid
$1,081,800
Low
$1,027,660







