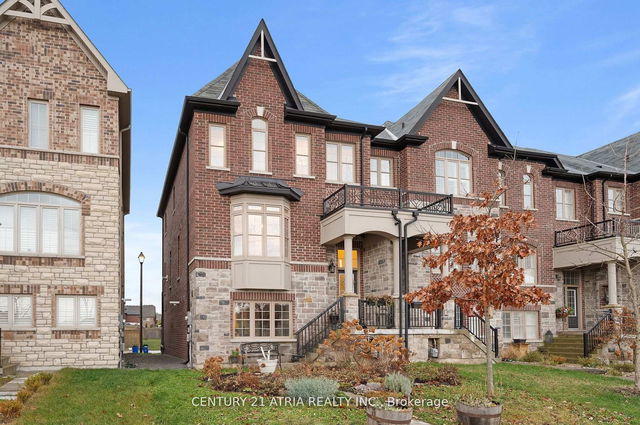Size
-
Lot size
1952 sqft
Street frontage
-
Possession
Flexible
Price per sqft
$525 - $699
Taxes
-
Parking Type
-
Style
2-Storey
See what's nearby
Description
Stunning Never Lived In, Brand New Townhome, Backing onto Green Space in the Heart of Sharon! *Bright & Spacious Open Concept Layout with Modern Finishes Throughout * 9 Ft Ceilings on Main Floor* Sun-Filled Main Floor Featuring Large Living Room * Dream Kitchen with Expansive Centre Island, Quartz Counters, Brand New Stainless Steel Appliances & Tons of Cabinet and Counter Space * Kitchen Overlooks the Breakfast Area with Modern Tile Flooring & Walk-Out to the Private Backyard *Generous-Sized Primary Retreat with Two Large Walk-In Closets & Luxurious 5-Piece Ensuite Featuring a Soaker Tub, Large Stand-Up Shower & Double Sink * Two Additional Spacious Bedrooms with Large Windows & Ample Closet Space * 4-Piece Main Bath with Contemporary Finishes * Convenient Second-Floor Laundry Room for Added Comfort * Thoughtfully Designed Layout with Large Windows Allowing for Tons of Natural Light * Prime Location in a Family-Friendly Community, Close to Top-Rated Schools, Shopping, Parks, Walking Trails, Transit, Hwy 404 & Much More! * Move-In Ready& Waiting for You to Call It Home! *
Broker: CENTURY 21 HERITAGE GROUP LTD.
MLS®#: N12081930
Property details
Parking:
3
Parking type:
-
Property type:
Att/Row/Twnhouse
Heating type:
Forced Air
Style:
2-Storey
MLS Size:
1500-2000 sqft
Lot front:
18 Ft
Lot depth:
104 Ft
Listed on:
Apr 14, 2025
Show all details
Rooms
| Level | Name | Size | Features |
|---|---|---|---|
Main | Living Room | 17.0 x 13.5 ft | |
Second | Primary Bedroom | 19.0 x 11.0 ft | |
Main | Breakfast | 14.2 x 9.0 ft |
Show all
Instant estimate:
orto view instant estimate
$28,925
lower than listed pricei
High
$1,052,079
Mid
$1,020,075
Low
$969,911







