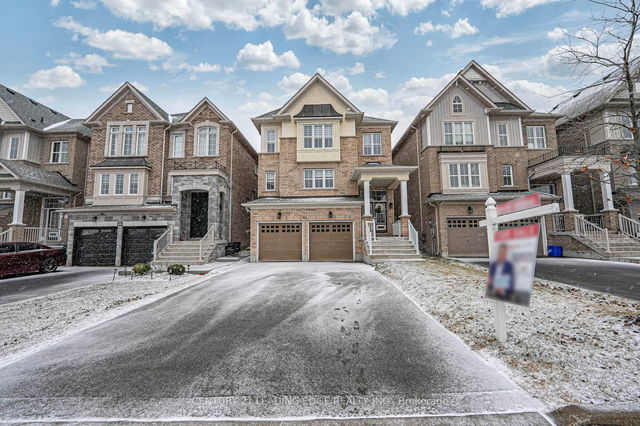Size
-
Lot size
4491 sqft
Street frontage
-
Possession
Flexible
Price per sqft
$480 - $600
Taxes
$4,230.1 (2024)
Parking Type
-
Style
2-Storey
See what's nearby
Description
Completely Renovated Open Concept One Of A Kind Home In Mt Albert With Finished Basement And Stunning Custom Backyard!!! Gorgeous Brand New Hardwood Flooring Throughout Leads To Custom Designed Kitchen With A Large Sprawling Island Along With Total Main Floor Sonos In Ceiling Speaker System Perfect For Entertaining. Gorgeous New Oak Staircase Leads To Three Spacious Bright Bedrooms. Gorgeous Primary Room With Custom Walk-In Closet And Luxurious Spa-Like Custom 6pc Ensuite. Lower Level Includes A Large Rec Room With Wet Bar Plus Bonus Bedroom With Ensuite. New Custom Backyard With Over 50k Invested In Landscaping Upgrades Built By Well Known Local Designer/Landscaper Red Beard!!! A Must See!!!! Close To All Mt Albert Amenities and Schools And Short Drive To 404. Do Not Miss This Stunning Home!!!!
Broker: CENTURY 21 LEADING EDGE REALTY INC.
MLS®#: N12139000
Property details
Parking:
4
Parking type:
-
Property type:
Detached
Heating type:
Forced Air
Style:
2-Storey
MLS Size:
2000-2500 sqft
Lot front:
40 Ft
Lot depth:
112 Ft
Listed on:
May 10, 2025
Show all details
Rooms
| Level | Name | Size | Features |
|---|---|---|---|
Main | Dining Room | 18.4 x 8.1 ft | |
Main | Kitchen | 18.9 x 12.4 ft | |
Main | Living Room | 17.2 x 10.9 ft |
Show all
Instant estimate:
orto view instant estimate
$13,290
lower than listed pricei
High
$1,212,065
Mid
$1,186,709
Low
$1,127,319







