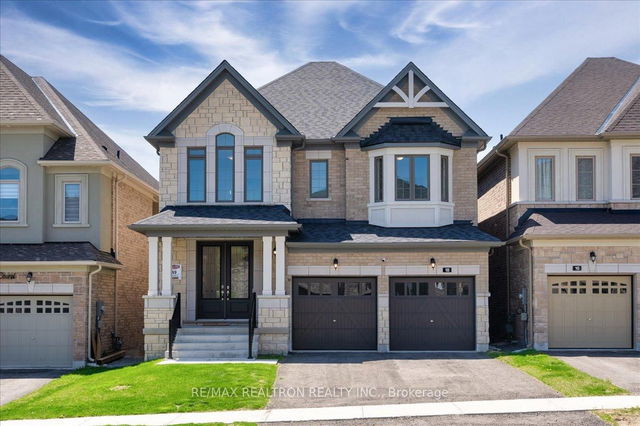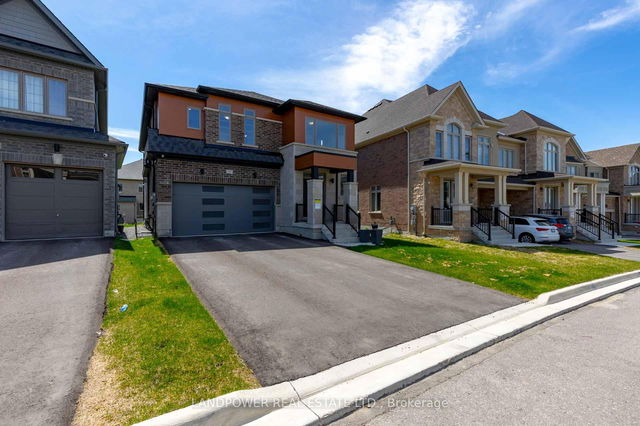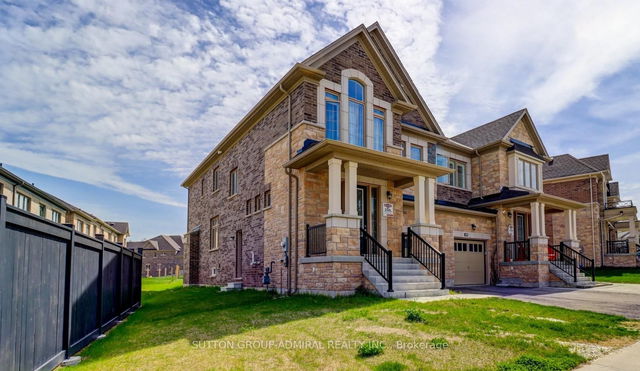Size
-
Lot size
5313 sqft
Street frontage
-
Possession
Immediate
Price per sqft
$396 - $475
Taxes
$6,209.76 (2024)
Parking Type
-
Style
2-Storey
See what's nearby
Description
P-R-E-M-I-U-M--C-O-U-R-T--W-I-T-H--R-A-V-I-N-E!!! Luxury Home In East Gwillimbury's Anchor Woods Community, Located On A Premium Extra-Deep Lot On A Quiet, Child-Friendly Court, Backing Onto Serene Green Space. This Detached Home By Regal Crest Homes Offers 4 Spacious Bedrooms, A Main Floor Office, And Over $110,000 In Upgrades, Including Hardwood Flooring, Upgraded Tiles, 7.25 Baseboards, And Smooth Ceilings Throughout. The Sun-Filled Kitchen Features Quartz Countertops, S/S Appliances, Extended Cabinets, Soft-Close Cabinets & A Full Pantry Opening To A Bright Family Room With Large Windows And Beautiful Views. The Primary Suite Boasts Vaulted Ceilings, A Walk-In Closet, And A Spa-Inspired Ensuite With Double Sinks, Frameless Glass Shower, Upgraded Tiles, And A Rain Shower. Coffered Ceilings, Pot Lights, And Premium Finishes Are Found Throughout The Home, Perfectly Positioned Just Minutes From Upper Canada Mall, Schools, Trails, And The GO Station.
Broker: RE/MAX REALTRON REALTY INC.
MLS®#: N12138712
Property details
Parking:
4
Parking type:
-
Property type:
Detached
Heating type:
Forced Air
Style:
2-Storey
MLS Size:
2500-3000 sqft
Lot front:
38 Ft
Lot depth:
139 Ft
Listed on:
May 9, 2025
Show all details
Rooms
| Level | Name | Size | Features |
|---|---|---|---|
Main | Office | 10.5 x 9.7 ft | |
Second | Bedroom 4 | 12.5 x 14.0 ft | |
Main | Kitchen | 8.0 x 15.0 ft |
Show all
Instant estimate:
orto view instant estimate
$108,767
higher than listed pricei
High
$1,324,475
Mid
$1,296,767
Low
$1,231,870
Have a home? See what it's worth with an instant estimate
Use our AI-assisted tool to get an instant estimate of your home's value, up-to-date neighbourhood sales data, and tips on how to sell for more.







