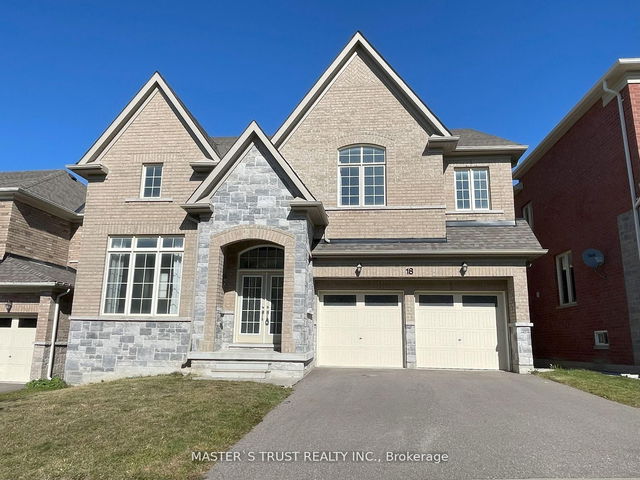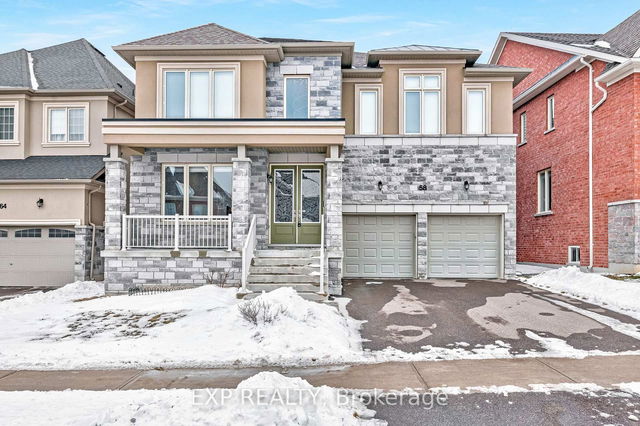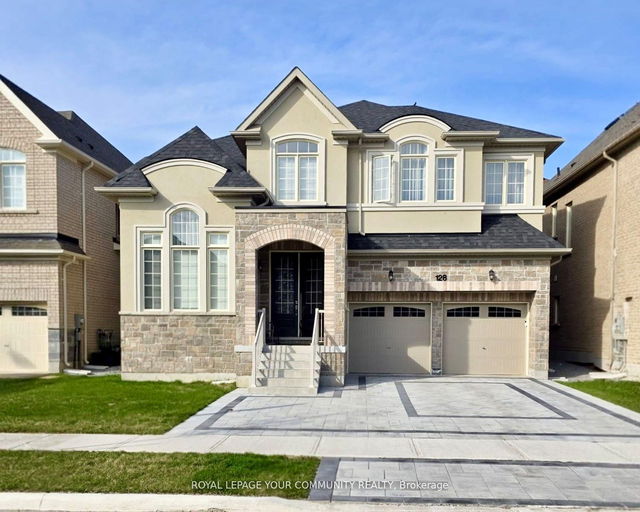Size
-
Lot size
4151 sqft
Street frontage
-
Possession
Flexible
Price per sqft
$443 - $517
Taxes
$6,843 (2024)
Parking Type
-
Style
2-Storey
See what's nearby
Description
The Perfect 4 Bedroom 4 Bathroom Detached Home* W/9' Ceiling on Main * Double Driveway W/No Sidewalk * Grand Entrance w/ Front Office or Den * Grand Formal Dining Rm W/ Butler's Pantry * Upgraded By Builder Custom Kitchen w/ Granite Countertop, Built in Appliances, Gas Stove, Granite Backsplash & LG Centre Island w/ View of Family Room* W/O to Back Yard From You Breakfast area * Spacious Family Rm w/ Gas Fireplace to Relax* Massive Primary Room W/ Lg Walk in Closet & Grand Pc Double Vanity 5 pc Ensuite * Grand 2nd & Third Br W/ Jack & Jill 3 PC Bath + A 4th Br w/ Private 4pc Bath * All this Close to Hwy 404 2min * New Developed Family Community In East Gwillimbury W Construction Of A 76 Million New Health & Active Living to be completed in 2025 * New Public Elementary School Under Construction W/ Parks and Fields All around. Prime Location close to Go Station, Upper Canada Mall, Biking Trails, South Lake Hospital, Ontario Walking Trails and More.
Broker: HOMELIFE EAGLE REALTY INC.
MLS®#: N12018408
Property details
Parking:
4
Parking type:
-
Property type:
Detached
Heating type:
Forced Air
Style:
2-Storey
MLS Size:
3000-3500 sqft
Lot front:
46 Ft
Lot depth:
88 Ft
Listed on:
Mar 13, 2025
Show all details
Rooms
| Level | Name | Size | Features |
|---|---|---|---|
Basement | Other | 24.3 x 17.4 ft | Hardwood Floor, Large Window |
Main | Dining Room | 18.0 x 13.0 ft | Hardwood Floor, Large Window |
Main | Family Room | 17.1 x 15.5 ft | Hardwood Floor, Gas Fireplace |
Show all
Instant estimate:
orto view instant estimate
$30,481
lower than listed pricei
High
$1,551,986
Mid
$1,519,519
Low
$1,443,473







