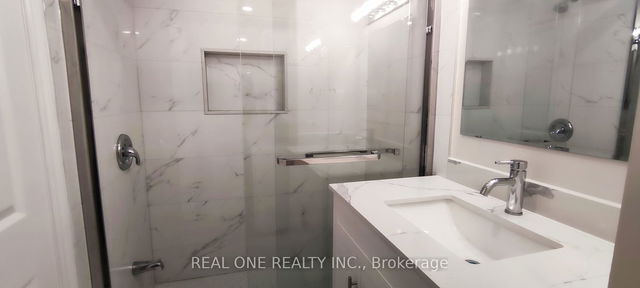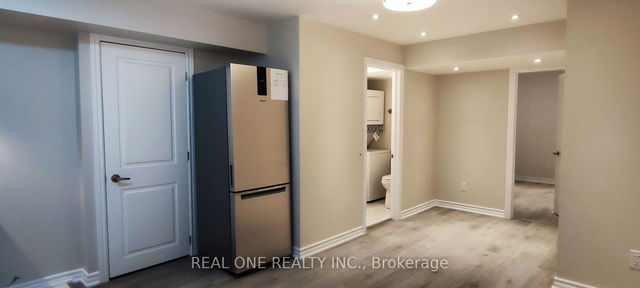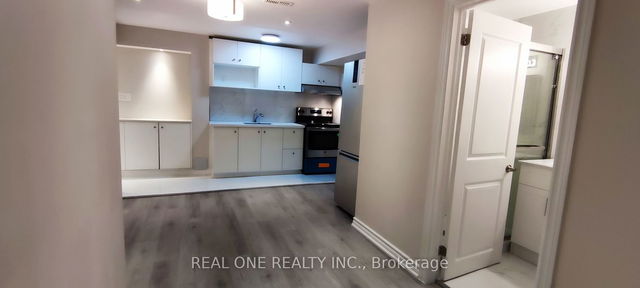Bsmt B - 22 Cloverridge Avenue



Bsmt B - 22 Cloverridge Avenue
About Bsmt B - 22 Cloverridge Avenue
You can find 14 Clover Ridge Ave in the area of East Gwillimbury. The nearest major intersection to this property is Steeles Ave and Bayview Ave, in the city of East Gwillimbury. Nearby areas include Holland Landing, Woodland Hill, Bristol-London, and Huron Heights, and the city of River Drive Park is also a popular area in your vicinity.
Nearby restaurants are few and far between. Venture a little further for a meal at one of Holland Landing neighbourhood's restaurants. If you love coffee, you're not too far from McDonald's located at 190 Green Lane E. Nearby grocery options: Real Canadian Superstore is a 4-minute drive. If you're an outdoor lover, property residents of 14 Clover Ridge Ave, East Gwillimbury are a 8-minute drive from Newmarket Riverwalk Commons, Lambert Wilson Park and Hickson Park.
For those residents of 14 Clover Ridge Ave, East Gwillimbury without a car, you can get around rather easily. The closest transit stop is a BusStop (CENTENNIAL AV / TOLL RD) and is a 8-minute walk, but there is also a Subway stop, VAUGHAN METROPOLITAN CENTRE STATION - SOUTHBOUND PLATFORM, a 42-minute drive connecting you to the TTC. It also has (Bus) route 52 Holland Landing, and (Bus) route 425 Huron Hts Ss Via Holland Landing nearby.
- 4 bedroom houses for sale in Holland Landing
- 2 bedroom houses for sale in Holland Landing
- 3 bed houses for sale in Holland Landing
- Townhouses for sale in Holland Landing
- Semi detached houses for sale in Holland Landing
- Detached houses for sale in Holland Landing
- Houses for sale in Holland Landing
- Cheap houses for sale in Holland Landing
- 3 bedroom semi detached houses in Holland Landing
- 4 bedroom semi detached houses in Holland Landing