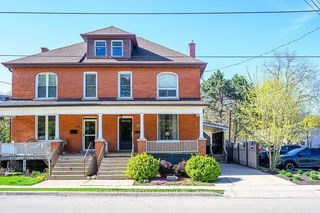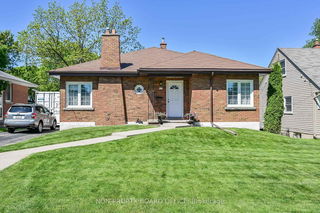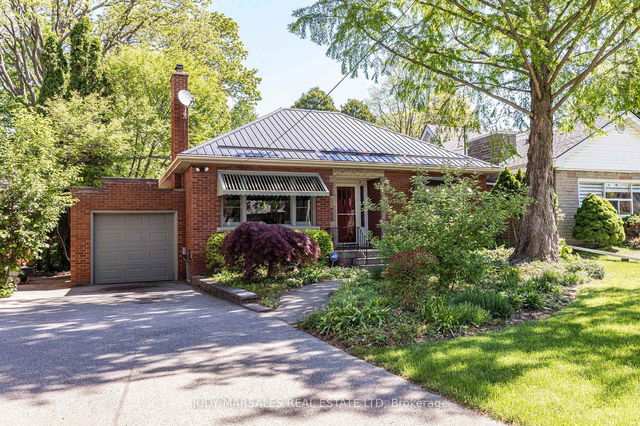Hamilton Mountain's Most Desirable Location! Like New, Gorgeous Renovated 4 Bedroom 2 Bathroom Side-Split. 57 ft x 100 ft Beautifully Treed Lot with Double Driveway and Attached Garage. Close to Conservation, Chedoke Falls, Short Drive to Mohawk College and minutes to St. Josephs Hospital. Totally Redone Top to Bottom in late 2018, Shingles, Doors, Floors, Trims, Kitchen, Bathrooms, Furnace/Air. All Newer Appliances, Quartz Countertops, Engineered & Vinyl Floors. **EXTRAS** Fridge, Gas Stove, Dishwasher, Washer & Dryer, Existing Light Fixtures Included.







