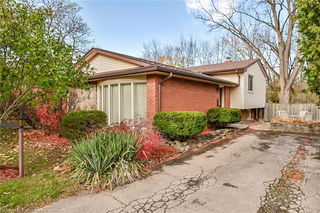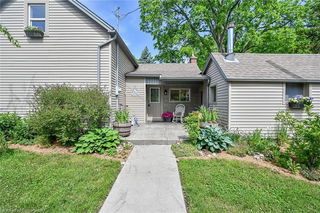Welcome to 82 Skyline Drive! This lovingly maintained 3-bedroom, 2-bathroom backsplit is nestled in the heart of family-friendly Pleasant Valley, Dundas—just steps from scenic conservation trails and lush parks. The main floor features a bright living room with built-in bookshelves, a cozy gas fireplace, and original hardwood floors. The eat-in kitchen offers double wall ovens, a gas cooktop, a functional island with breakfast bar seating, and an abundance of cabinetry. There's also a dedicated dining space with a walkout to a charming front yard deck. Upstairs, you’ll find two bright bedrooms—each with double closets for ample storage. The primary bedroom includes a private 3-piece ensuite, while a second beautifully updated bathroom showcases heated floors, a clawfoot tub, and a pedestal sink, along with the added convenience of an upper-level laundry closet. The lower level offers even more space with a third bedroom, a workshop, a large crawl space for storage, and a spacious family room with a rare walkout to a beautifully landscaped sunken garden patio. This picture-perfect family home truly has it all—and won’t last long!







